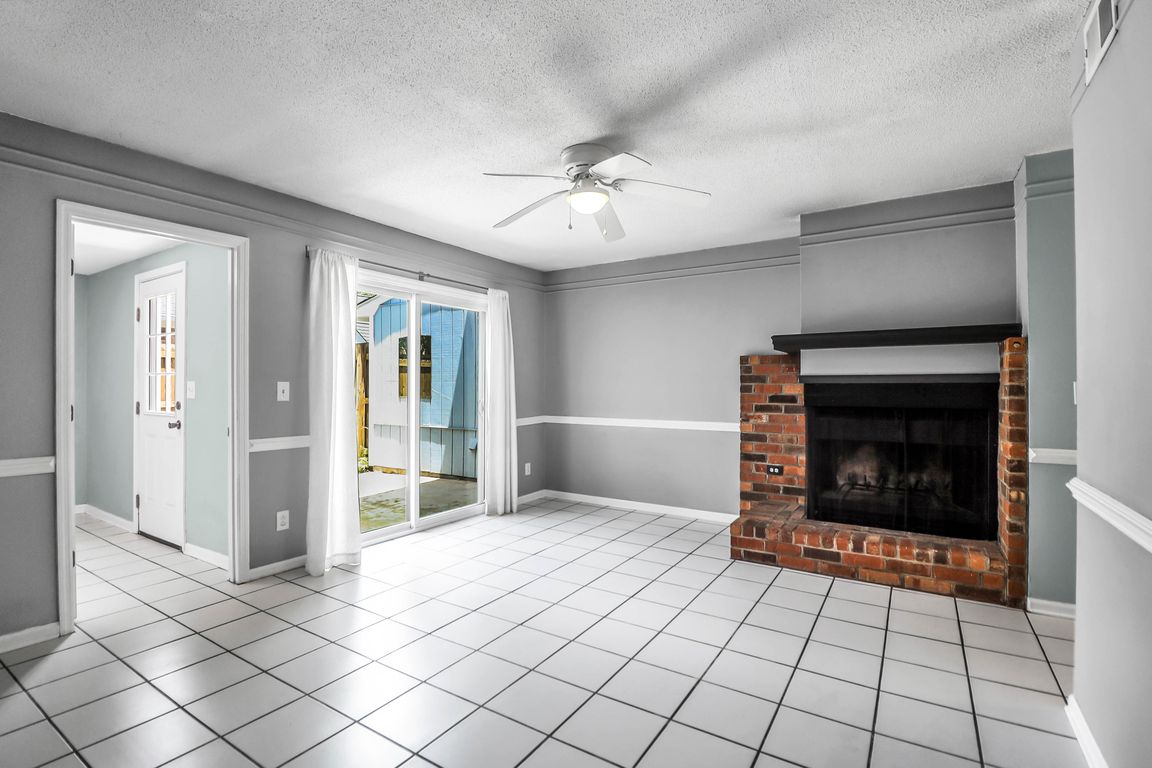
ActivePrice cut: $19K (9/23)
$500,000
2beds
1,305sqft
680 Buckhall Ct, Mount Pleasant, SC 29464
2beds
1,305sqft
Townhouse
Built in 1979
2,613 sqft
Off street
$383 price/sqft
What's special
Wood-burning fireplaceFully fenced yardPrivate patio courtyardEnd-unit townhomeUpdated kitchenLush and mature landscapingDual primary bedrooms
Ride your bike to Shem Creek or Sullivan's Island from 680 Buckhall Court in Bay Tree, South Mt. Pleasant! This end-unit townhome sits upon .06 acre and offers a fully fenced yard, private patio courtyard, and storage building with electricity/lighting for your projects! Inside, there is a formal dining ...
- 191 days |
- 1,053 |
- 33 |
Likely to sell faster than
Source: CTMLS,MLS#: 25013464
Travel times
Living Room
Kitchen
Primary Bedroom
Zillow last checked: 8 hours ago
Listing updated: 16 hours ago
Listed by:
Carolina One Real Estate 843-779-8660
Source: CTMLS,MLS#: 25013464
Facts & features
Interior
Bedrooms & bathrooms
- Bedrooms: 2
- Bathrooms: 2
- Full bathrooms: 1
- 1/2 bathrooms: 1
Rooms
- Room types: Great Room, Dining Room, Great, Laundry, Separate Dining
Heating
- Heat Pump
Cooling
- Central Air
Appliances
- Laundry: Electric Dryer Hookup, Washer Hookup, Laundry Room
Features
- Ceiling - Blown
- Flooring: Ceramic Tile, Laminate
- Windows: Thermal Windows/Doors
- Number of fireplaces: 1
- Fireplace features: Den, One, Wood Burning
Interior area
- Total structure area: 1,305
- Total interior livable area: 1,305 sqft
Property
Parking
- Parking features: Off Street
Features
- Levels: Two
- Stories: 2
- Entry location: Ground Level
- Patio & porch: Patio, Front Porch
- Exterior features: Rain Gutters
- Fencing: Wood
Lot
- Size: 2,613.6 Square Feet
Details
- Additional structures: Shed(s), Storage
- Parcel number: 5170400234
Construction
Type & style
- Home type: Townhouse
- Property subtype: Townhouse
- Attached to another structure: Yes
Materials
- Brick Veneer, Wood Siding
- Foundation: Slab
- Roof: Asphalt
Condition
- New construction: No
- Year built: 1979
Utilities & green energy
- Sewer: Public Sewer
- Water: Public
- Utilities for property: Dominion Energy, Mt. P. W/S Comm
Community & HOA
Community
- Subdivision: Bay Tree
Location
- Region: Mount Pleasant
Financial & listing details
- Price per square foot: $383/sqft
- Tax assessed value: $242,100
- Annual tax amount: $848
- Date on market: 5/15/2025
- Listing terms: Any,Cash,Conventional,FHA,VA Loan