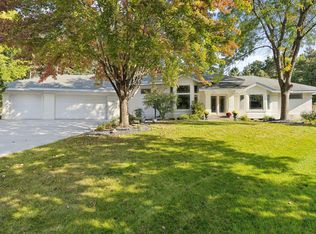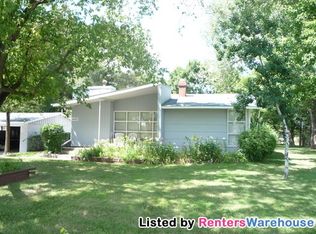Closed
$750,000
680 Cedar View Ct, Shoreview, MN 55126
4beds
4,008sqft
Single Family Residence
Built in 2001
0.25 Acres Lot
$774,900 Zestimate®
$187/sqft
$3,820 Estimated rent
Home value
$774,900
$697,000 - $868,000
$3,820/mo
Zestimate® history
Loading...
Owner options
Explore your selling options
What's special
Welcome to 680 Cedar View Ct, a beautifully maintained walk-out rambler on a quiet cul-de-sac in Shoreview. This property offers a spacious, light-filled interior with modern finishes, an updated kitchen with stainless steel appliances, white enameled cabinets, granite countertops and a cozy adjacent living area. Off the main floor kitchen area is a lovely, screened porch and deck that overlooks a private backyard. The home itself features four bedrooms (one on the main is currently being used as an office), and 3 total bathrooms. The private primary suite includes a massive walk-in closet and private full-size bathroom with separate tub a updated walk-in shower. The finished lower level has a wonderful amusement area with wet bar and walk-out door to patio, as well as plenty of additional unfinished space for storage or future hobby areas. Many updates throughout including a new roof. Located in the highly-sought after Mounds View School District, close to parks, shopping, and dining.
Zillow last checked: 8 hours ago
Listing updated: October 09, 2025 at 10:37pm
Listed by:
Mark Ashby 651-491-2222,
Edina Realty, Inc.,
Dana Ashby 651-271-2921
Bought with:
James J. Snaza
Homes Plus Realty
Source: NorthstarMLS as distributed by MLS GRID,MLS#: 6575147
Facts & features
Interior
Bedrooms & bathrooms
- Bedrooms: 4
- Bathrooms: 3
- Full bathrooms: 2
- 1/2 bathrooms: 1
Bedroom 1
- Level: Main
- Area: 238 Square Feet
- Dimensions: 17x14
Bedroom 2
- Level: Main
- Area: 143 Square Feet
- Dimensions: 13x11
Bedroom 3
- Level: Lower
- Area: 221 Square Feet
- Dimensions: 17x13
Bedroom 4
- Level: Lower
- Area: 221 Square Feet
- Dimensions: 17x13
Dining room
- Level: Main
- Area: 156 Square Feet
- Dimensions: 13x12
Family room
- Level: Lower
- Area: 448 Square Feet
- Dimensions: 32x14
Hearth room
- Level: Main
- Area: 112 Square Feet
- Dimensions: 14x8
Kitchen
- Level: Main
- Area: 288 Square Feet
- Dimensions: 24x12
Living room
- Level: Main
- Area: 225 Square Feet
- Dimensions: 15x15
Screened porch
- Level: Main
- Area: 168 Square Feet
- Dimensions: 14x12
Heating
- Forced Air, Fireplace(s), Zoned
Cooling
- Central Air, Zoned
Appliances
- Included: Air-To-Air Exchanger, Dishwasher, Disposal, Dryer, ENERGY STAR Qualified Appliances, Humidifier, Gas Water Heater, Microwave, Range, Refrigerator, Stainless Steel Appliance(s), Washer, Water Softener Owned
Features
- Basement: Block,Drain Tiled,Drainage System,Finished,Full,Partially Finished,Storage Space,Sump Pump,Walk-Out Access
- Number of fireplaces: 2
- Fireplace features: Double Sided, Family Room, Gas, Living Room
Interior area
- Total structure area: 4,008
- Total interior livable area: 4,008 sqft
- Finished area above ground: 2,004
- Finished area below ground: 1,456
Property
Parking
- Total spaces: 3
- Parking features: Attached, Asphalt, Garage Door Opener, Insulated Garage
- Attached garage spaces: 3
- Has uncovered spaces: Yes
- Details: Garage Door Height (8)
Accessibility
- Accessibility features: None
Features
- Levels: One
- Stories: 1
- Patio & porch: Deck, Patio, Porch, Screened
- Pool features: None
- Fencing: None
Lot
- Size: 0.25 Acres
- Dimensions: 45 x 121 x 164 x 128
- Features: Many Trees
Details
- Foundation area: 2004
- Parcel number: 263023110086
- Zoning description: Residential-Single Family
Construction
Type & style
- Home type: SingleFamily
- Property subtype: Single Family Residence
Materials
- Brick/Stone, Fiber Cement, Metal Siding, Stucco, Block, Frame
- Roof: Age 8 Years or Less
Condition
- Age of Property: 24
- New construction: No
- Year built: 2001
Utilities & green energy
- Electric: Circuit Breakers, 200+ Amp Service, Power Company: Xcel Energy
- Gas: Natural Gas
- Sewer: City Sewer/Connected, City Sewer - In Street
- Water: City Water/Connected
Community & neighborhood
Location
- Region: Shoreview
- Subdivision: North Victoria Estates
HOA & financial
HOA
- Has HOA: No
Other
Other facts
- Road surface type: Paved
Price history
| Date | Event | Price |
|---|---|---|
| 10/9/2024 | Sold | $750,000-1.3%$187/sqft |
Source: | ||
| 8/27/2024 | Pending sale | $760,000$190/sqft |
Source: | ||
| 8/2/2024 | Listed for sale | $760,000+700%$190/sqft |
Source: | ||
| 9/4/2001 | Sold | $95,000$24/sqft |
Source: Public Record | ||
Public tax history
| Year | Property taxes | Tax assessment |
|---|---|---|
| 2024 | $8,844 +8% | $648,500 -0.3% |
| 2023 | $8,186 +8.4% | $650,200 +5.4% |
| 2022 | $7,554 +0.8% | $616,900 +17.9% |
Find assessor info on the county website
Neighborhood: 55126
Nearby schools
GreatSchools rating
- 7/10Island Lake Elementary SchoolGrades: 1-5Distance: 0.9 mi
- 8/10Chippewa Middle SchoolGrades: 6-8Distance: 2.1 mi
- 10/10Mounds View Senior High SchoolGrades: 9-12Distance: 2.5 mi
Get a cash offer in 3 minutes
Find out how much your home could sell for in as little as 3 minutes with a no-obligation cash offer.
Estimated market value
$774,900
Get a cash offer in 3 minutes
Find out how much your home could sell for in as little as 3 minutes with a no-obligation cash offer.
Estimated market value
$774,900

