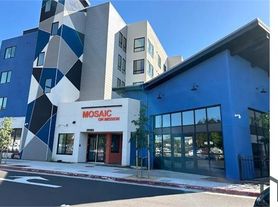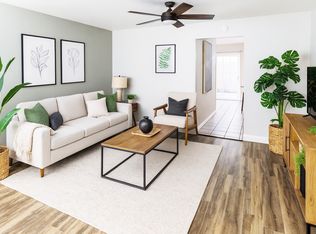COMING SOON! - 2Bed/2Bath Condo for rent in Hayward - $2,850/mo
Renovated and well-lit, this lower-level residence in the Hayward Hills, nestled just beneath Garin Regional Park, offers a spacious living space. The Clarendon Hills community provides access to a pool, spa, and fitness gym. Enveloped by parks and in proximity to hiking, biking, and walking trails, this unit is ideally situated. Conveniently close to shopping, BART, and major freeways, it presents an ideal living situation for commuters.
THE HOME FEATURES:
This beautiful, updated condo in the Hayward Hills features 2 beds / 2 baths.
Approx. 906 sq/ft of living space.
Lower unit makes it easy to bring furniture in.
Modern kitchen with granite countertops, stainless-steel appliances & plenty of storage opens to the dining nook.
Recessed lights in the kitchen, dining & living room.
Vinyl floors throughout the entire unit.
The spacious living room leads to the cozy patio/balcony overlooking the community.
The oversized main bedroom includes an en-suite bathroom with linen closet.
In-unit laundry with washer & dryer.
One car detached garage and 1 assigned covered parking space.
THE LEASE TERMS:
Yearly lease.
Ready to Move-in by 12/01/2025.
Rent $2,850/mo.
Security deposit: $3,300.
Tenants to pay for the following utilities: Gas, Electricity & Internet.
Trash collection, water & sewer included in the rent.
Owner pays for HOA fees.
Tenants to carry renter's insurance with at least $300,000 coverage policy.
No Smoking of any substances permitted in the premises.
Small dog /cat allowed with additional security deposit.
No subleasing or Airbnb.
THE QUALIFICATION REQUIREMENTS:
Minimum credit score 700.
Minimum combined household income needs to be at least 3X the rent.
No bankruptcy within the last 5 years.
No accounts in collection.
Applicants need to show proof of funds to cover a minimum of one month's rent plus security deposit upfront and additional savings for emergencies (about two to three months of rent worth).
Apartment for rent
$2,850/mo
680 Dartmore Ln APT 259, Hayward, CA 94544
2beds
906sqft
Price may not include required fees and charges.
Apartment
Available now
Cats, small dogs OK
In unit laundry
Attached garage parking
What's special
Enveloped by parksOne car detached garageOversized main bedroomStainless-steel appliancesSpacious living spacePlenty of storage
- 18 days |
- -- |
- -- |
Zillow last checked: 10 hours ago
Listing updated: December 03, 2025 at 03:18am
Learn more about the building:
Travel times
Looking to buy when your lease ends?
Consider a first-time homebuyer savings account designed to grow your down payment with up to a 6% match & a competitive APY.
Facts & features
Interior
Bedrooms & bathrooms
- Bedrooms: 2
- Bathrooms: 2
- Full bathrooms: 2
Appliances
- Included: Dishwasher, Disposal, Dryer, Microwave, Refrigerator, Washer
- Laundry: In Unit
Interior area
- Total interior livable area: 906 sqft
Property
Parking
- Parking features: Attached
- Has attached garage: Yes
- Details: Contact manager
Features
- Exterior features: , Garbage included in rent, Sewage included in rent, Water included in rent
Details
- Parcel number: 8347219
Construction
Type & style
- Home type: Apartment
- Property subtype: Apartment
Condition
- Year built: 1988
Utilities & green energy
- Utilities for property: Garbage, Sewage, Water
Building
Management
- Pets allowed: Yes
Community & HOA
Location
- Region: Hayward
Financial & listing details
- Lease term: 1 Year
Price history
| Date | Event | Price |
|---|---|---|
| 11/24/2025 | Price change | $2,850-6.6%$3/sqft |
Source: Zillow Rentals | ||
| 11/20/2025 | Listed for rent | $3,050+3.4%$3/sqft |
Source: Zillow Rentals | ||
| 11/15/2025 | Listing removed | $2,950$3/sqft |
Source: Zillow Rentals | ||
| 11/13/2025 | Listing removed | $555,000$613/sqft |
Source: | ||
| 11/2/2025 | Listed for rent | $2,950+13.5%$3/sqft |
Source: Zillow Rentals | ||

