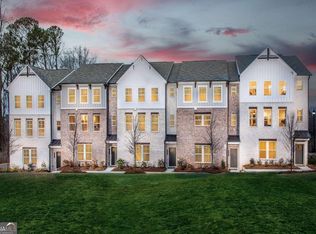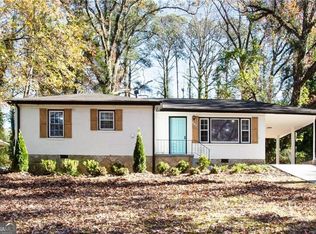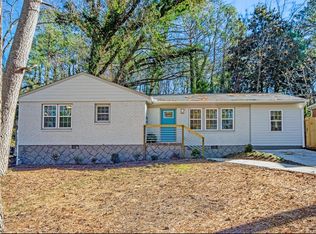This brick beauty is going to appeal to the old and the young and all those in between! One level living at its finest. Open the door to spacious Living Room Dining Room combination w/ picture crown molding. Updated fully equipped Kitchen overlooking separate Family Room. Kitchen has solid surface countertops; and double sink. Laundry Closet is off the Kitchen. Kitchen overlooks large Family Room (its spans the width of the house!) that features painted brick fireplace. All new LVP like flooring throughout the house. Brand new French Doors off Family Room leads to bricked patio. Two spacious bedrooms and tons of storage w/ two large walk-in closets in the hallway. Updated full bath with new tile around tub. This home is much bigger than it looks with approximately 1600 sq ft. Carport is porte cochere style so no need to get wet unloading groceries! Backyard is a blank slate ready to play in. House backs up to new mixed use development Avondale Park. Walk or bike ride to MARTA Train station only a couple blocks away, plus nearby Avondale Estates, the Farmer's Market, restaurants, shops and so more. And don't forget to check out the schools....this one is a winner with condition, location and schools!
This property is off market, which means it's not currently listed for sale or rent on Zillow. This may be different from what's available on other websites or public sources.


