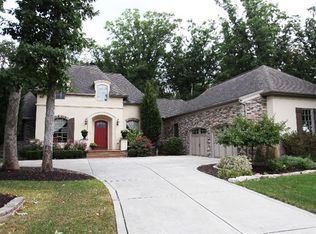Closed
$1,575,000
680 George Cohan Ct, Crown Point, IN 46307
4beds
5,515sqft
Single Family Residence
Built in 2010
1.17 Acres Lot
$1,602,100 Zestimate®
$286/sqft
$5,957 Estimated rent
Home value
$1,602,100
$1.46M - $1.76M
$5,957/mo
Zestimate® history
Loading...
Owner options
Explore your selling options
What's special
This luxury custom home in the Estate Section of Ellendale Farms offers elegance and high-end details throughout. Nestled on a 1.17-acre wooded lot, the 1.5-story residence boasts 10-foot ceilings, impeccable hardwood floors, coffered and beadboard ceilings, and wide baseboard trim. The kitchen is a true showstopper, featuring top-tier Sub-Zero, Wolf, and Thermador appliances, a double oven, warming drawer, pot filler, and brand-new quartz countertops. The home offers multiple double-sided fireplaces, including one in the living room/hearth room and another in the formal dining/den area, which connects to the master bath. The spa-like master suite includes heated floors, a Jacuzzi tub, and a multi-jet shower with three shower heads. Upstairs, two bedrooms share a Jack-and-Jill bath, complemented by a loft area. The finished basement features a wine cellar, wet bar, radiant heated floors, a fourth bedroom and bath, and an additional fireplace. Outdoor living is just as impressive, with a sunroom overlooking a heated in-ground pool and a brand-new pool house with a bar and half bath. Additional highlights include a whole-house generator, epoxy floors in the garage and unfinished spaces, and fresh interior and exterior paint. This stunning property seamlessly blends luxury, comfort, and functionality.
Zillow last checked: 8 hours ago
Listing updated: March 27, 2025 at 12:36pm
Listed by:
Lisa Grady,
McColly Real Estate 219-322-5508
Bought with:
Luciano Cruz, RB16000870
Advanced Real Estate, LLC
Source: NIRA,MLS#: 817484
Facts & features
Interior
Bedrooms & bathrooms
- Bedrooms: 4
- Bathrooms: 6
- Full bathrooms: 3
- 3/4 bathrooms: 1
- 1/2 bathrooms: 2
Primary bedroom
- Area: 234
- Dimensions: 15.6 x 15.0
Bedroom 2
- Area: 166.37
- Dimensions: 12.7 x 13.1
Bedroom 3
- Area: 187.24
- Dimensions: 15.1 x 12.4
Bedroom 4
- Area: 181.04
- Dimensions: 14.6 x 12.4
Bonus room
- Area: 397.67
- Dimensions: 16.1 x 24.7
Bonus room
- Description: Sun Room
- Area: 209.6
- Dimensions: 13.1 x 16.0
Den
- Area: 150.04
- Dimensions: 12.4 x 12.1
Dining room
- Description: 15.10 x 12.40
- Area: 187.24
- Dimensions: 15.1 x 12.4
Kitchen
- Area: 228.8
- Dimensions: 17.6 x 13.0
Laundry
- Area: 60
- Dimensions: 10.0 x 6.0
Living room
- Area: 167.2
- Dimensions: 7.6 x 22.0
Other
- Area: 234.08
- Dimensions: 17.6 x 13.3
Other
- Area: 220
- Dimensions: 20.0 x 11.0
Heating
- Forced Air, Natural Gas
Appliances
- Included: Dishwasher, Range Hood, Washer, Refrigerator, Other, Microwave, Dryer, Disposal
- Laundry: Main Level
Features
- Cathedral Ceiling(s), Stone Counters, Wet Bar, Walk-In Closet(s), Vaulted Ceiling(s), Kitchen Island, Double Vanity, Entrance Foyer, Ceiling Fan(s)
- Basement: Daylight,Sump Pump,Finished
- Number of fireplaces: 3
- Fireplace features: Basement, Living Room, Other
Interior area
- Total structure area: 5,515
- Total interior livable area: 5,515 sqft
- Finished area above ground: 4,026
Property
Parking
- Total spaces: 3.5
- Parking features: Attached, Driveway, Off Street, Garage Door Opener
- Attached garage spaces: 3.5
- Has uncovered spaces: Yes
Features
- Levels: One and One Half
- Patio & porch: Patio
- Exterior features: Lighting, Private Yard, Other
- Pool features: Heated, In Ground
- Has view: Yes
- View description: Neighborhood
Lot
- Size: 1.17 Acres
- Features: Back Yard, Wooded, Landscaped, Sprinklers In Rear, Sprinklers In Front, Private, Paved, Front Yard, Corner Lot
Details
- Parcel number: 451607379001000042
Construction
Type & style
- Home type: SingleFamily
- Property subtype: Single Family Residence
Condition
- New construction: No
- Year built: 2010
Utilities & green energy
- Sewer: Public Sewer
- Water: Public
Community & neighborhood
Location
- Region: Crown Point
- Subdivision: Ellendale Farm 09
HOA & financial
HOA
- Has HOA: Yes
- HOA fee: $450 annually
- Amenities included: None
- Association name: 1st American
- Association phone: 219-464-3536
Other
Other facts
- Listing agreement: Exclusive Right To Sell
- Listing terms: Cash,Conventional
Price history
| Date | Event | Price |
|---|---|---|
| 3/27/2025 | Sold | $1,575,000+50%$286/sqft |
Source: | ||
| 12/8/2020 | Sold | $1,050,000-8.7%$190/sqft |
Source: | ||
| 9/19/2020 | Pending sale | $1,150,000$209/sqft |
Source: McColly Real Estate #473764 Report a problem | ||
| 9/12/2020 | Price change | $1,150,000-8%$209/sqft |
Source: McColly Real Estate #473764 Report a problem | ||
| 6/20/2020 | Price change | $1,250,000-3.8%$227/sqft |
Source: McColly Real Estate #473764 Report a problem | ||
Public tax history
| Year | Property taxes | Tax assessment |
|---|---|---|
| 2024 | $12,801 +6.1% | $1,138,600 +5.1% |
| 2023 | $12,068 +2% | $1,083,000 +2.8% |
| 2022 | $11,835 +34.2% | $1,053,900 +1.8% |
Find assessor info on the county website
Neighborhood: Ellendale Farm
Nearby schools
GreatSchools rating
- 7/10Lake Street Elementary SchoolGrades: K-5Distance: 0.5 mi
- 6/10Colonel John Wheeler Middle SchoolGrades: 6-8Distance: 1.1 mi
- 10/10Crown Point High SchoolGrades: 9-12Distance: 1.9 mi
Schools provided by the listing agent
- Elementary: Lake Street Elementary School
- Middle: Colonel John Wheeler Middle School
- High: Crown Point High School
Source: NIRA. This data may not be complete. We recommend contacting the local school district to confirm school assignments for this home.
Get a cash offer in 3 minutes
Find out how much your home could sell for in as little as 3 minutes with a no-obligation cash offer.
Estimated market value$1,602,100
Get a cash offer in 3 minutes
Find out how much your home could sell for in as little as 3 minutes with a no-obligation cash offer.
Estimated market value
$1,602,100
