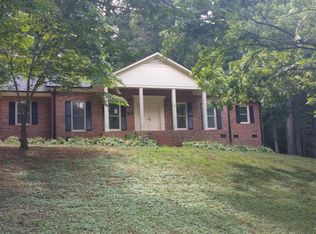Closed
$325,000
680 Grandview Dr NE, Concord, NC 28025
3beds
2,574sqft
Single Family Residence
Built in 1961
0.86 Acres Lot
$325,300 Zestimate®
$126/sqft
$1,939 Estimated rent
Home value
$325,300
$299,000 - $355,000
$1,939/mo
Zestimate® history
Loading...
Owner options
Explore your selling options
What's special
A FULL BRICK Basement Home in the established Beverly Hills neighborhood! A charming home with fresh neutral paint 2024 and freshly refinished wood floors in two of 3 bedrooms. Kitchen has SS Refrigerator & wall of Cabinets. Dining room beside the kitchen features a gas fireplace & Built in bookcase. Laundry Rm off this area. A nice Living room with wood floors under the carpet. Jack & Jill Bathrm w/ WALK IN SHOWER/ tub. Improvements: HVAC York brand, 2019. Oversized 2 car garage, 2008. Plumbing updates. Many opportunities in the Walk Out Basement! Basement w/ another fireplace & small kitchenette area. A Big Workshop and Cedar Closet. Basement has separate gas heat system located on the wall and a window air unit. A Dehumidifier. 2nd Laundry connection. Natural deep wooded .86 Acre lot features small brick patios & brick walkways, an old Potting shed, and Storage building. Gutter Guards. No HOA. Many possibilities!
Zillow last checked: 8 hours ago
Listing updated: January 23, 2025 at 01:20pm
Listing Provided by:
Pam Lambert pamlambert.ncrealtor@gmail.com,
Lantern Realty & Development, LLC
Bought with:
Therese Moreley
Allen Tate Huntersville
Source: Canopy MLS as distributed by MLS GRID,MLS#: 4200268
Facts & features
Interior
Bedrooms & bathrooms
- Bedrooms: 3
- Bathrooms: 2
- Full bathrooms: 1
- 1/2 bathrooms: 1
- Main level bedrooms: 3
Primary bedroom
- Features: En Suite Bathroom
- Level: Main
Bedroom s
- Level: Main
Bedroom s
- Level: Main
Dining room
- Level: Main
Great room
- Level: Basement
Kitchen
- Level: Main
Kitchen
- Level: Basement
Laundry
- Level: Main
Living room
- Level: Main
Workshop
- Level: Basement
Heating
- Central, Forced Air, Natural Gas
Cooling
- Central Air
Appliances
- Included: Dishwasher, Electric Cooktop, Electric Oven, Refrigerator, Wall Oven
- Laundry: Electric Dryer Hookup, Inside, Laundry Room, Main Level, Washer Hookup
Features
- Built-in Features
- Flooring: Carpet, Tile, Wood
- Doors: Storm Door(s)
- Windows: Insulated Windows
- Basement: Basement Shop,Daylight,Partially Finished,Storage Space,Walk-Out Access
- Attic: Pull Down Stairs
- Fireplace features: Gas, Gas Log
Interior area
- Total structure area: 1,584
- Total interior livable area: 2,574 sqft
- Finished area above ground: 1,584
- Finished area below ground: 990
Property
Parking
- Total spaces: 2
- Parking features: Detached Garage, Garage on Main Level
- Garage spaces: 2
- Details: Long Driveway for additional parking
Features
- Levels: One
- Stories: 1
- Patio & porch: Front Porch, Patio
- Exterior features: Storage
- Fencing: Back Yard,Chain Link,Partial
Lot
- Size: 0.86 Acres
- Dimensions: 100 x irrg x 145 x 322
- Features: Private, Sloped, Wooded
Details
- Additional structures: Outbuilding
- Parcel number: 5621664624
- Zoning: RM-1
- Special conditions: Standard
Construction
Type & style
- Home type: SingleFamily
- Architectural style: Bungalow
- Property subtype: Single Family Residence
Materials
- Brick Full, Stone, Vinyl
- Roof: Shingle
Condition
- New construction: No
- Year built: 1961
Utilities & green energy
- Sewer: Public Sewer
- Water: City
- Utilities for property: Cable Available, Electricity Connected
Community & neighborhood
Security
- Security features: None
Location
- Region: Concord
- Subdivision: Beverly Hills
Other
Other facts
- Listing terms: Cash,Conventional
- Road surface type: Concrete, Paved
Price history
| Date | Event | Price |
|---|---|---|
| 1/23/2025 | Sold | $325,000-7.1%$126/sqft |
Source: | ||
| 11/17/2024 | Listed for sale | $350,000+155.5%$136/sqft |
Source: | ||
| 2/9/2005 | Sold | $137,000$53/sqft |
Source: Public Record | ||
Public tax history
| Year | Property taxes | Tax assessment |
|---|---|---|
| 2024 | $1,756 -27.7% | $352,580 +77.2% |
| 2023 | $2,427 | $198,970 |
| 2022 | $2,427 | $198,970 |
Find assessor info on the county website
Neighborhood: Beverly Hills
Nearby schools
GreatSchools rating
- 6/10Beverly Hills ElementaryGrades: K-5Distance: 0.4 mi
- 2/10Concord MiddleGrades: 6-8Distance: 2.3 mi
- 5/10Concord HighGrades: 9-12Distance: 0.6 mi
Schools provided by the listing agent
- Elementary: W.M. Irvin
- Middle: Concord
- High: Concord
Source: Canopy MLS as distributed by MLS GRID. This data may not be complete. We recommend contacting the local school district to confirm school assignments for this home.
Get a cash offer in 3 minutes
Find out how much your home could sell for in as little as 3 minutes with a no-obligation cash offer.
Estimated market value
$325,300
Get a cash offer in 3 minutes
Find out how much your home could sell for in as little as 3 minutes with a no-obligation cash offer.
Estimated market value
$325,300
