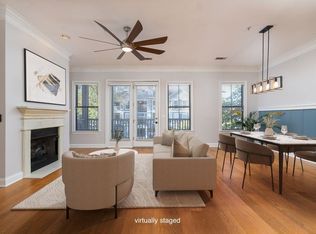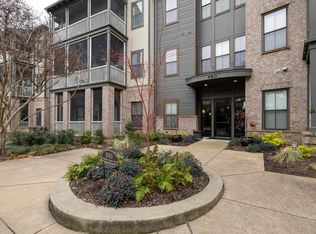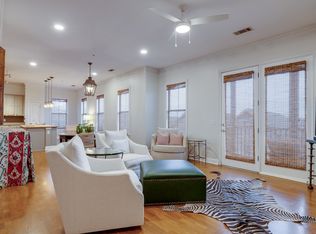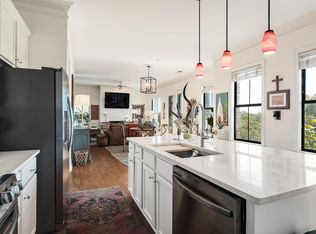Sold for $359,900
$359,900
680 Harbor Bend Rd APT 308, Memphis, TN 38103
2beds
1,379sqft
Condominium
Built in 2003
-- sqft lot
$356,900 Zestimate®
$261/sqft
$1,861 Estimated rent
Home value
$356,900
$339,000 - $375,000
$1,861/mo
Zestimate® history
Loading...
Owner options
Explore your selling options
What's special
If you're looking for a bit of 30A magic in the heart of downtown Memphis, look no further than this absolutely relaxing retreat in the Regatta at Harbor Town Landing. From the moment you step into this light + bright condo, you'll feel like you're on vacation. There's an ease to this space - from the sunrise-facing bank of windows, to the large primary suite that features an enormous soaking tub and enviable walk-in closet, to the screened-in balcony that's perched over the Wolf River Harbor with views of the St. Jude Campus and famed Bass Pro Pyramid. All just steps from the grocery, several bars + restaurants, the gym, doctor's office, dentist, nail salon, amphitheater, THE RIVER! The condo has been lovingly maintained for the past 10 years: new water heater 2017, new HVAC (air handler AND condenser) 2018, new carpet 2022, new washing machine 2023, all new kitchen appliances 2024. Conveys with one covered parking space (#10 - best location) and one storage closet (#11).
Zillow last checked: 8 hours ago
Listing updated: October 24, 2025 at 12:08pm
Listed by:
Ashley A Bonds,
Marx-Bensdorf, REALTORS
Bought with:
Kitzy Talley
KAIZEN Realty, LLC
Source: MAAR,MLS#: 10200081
Facts & features
Interior
Bedrooms & bathrooms
- Bedrooms: 2
- Bathrooms: 2
- Full bathrooms: 2
Primary bedroom
- Features: Carpet, Walk-In Closet(s)
- Level: First
- Area: 156
- Dimensions: 12 x 13
Bedroom 2
- Features: Carpet, Shared Bath
- Level: First
- Area: 168
- Dimensions: 12 x 14
Primary bathroom
- Features: Double Vanity, Separate Shower, Smooth Ceiling, Tile Floor, Full Bath
Dining room
- Area: 140
- Dimensions: 10 x 14
Kitchen
- Features: Eat-in Kitchen, Kitchen Island, Pantry
- Area: 120
- Dimensions: 12 x 10
Living room
- Features: LR/DR Combination
- Area: 234
- Dimensions: 13 x 18
Den
- Dimensions: 0 x 0
Heating
- Central
Cooling
- Central Air
Appliances
- Included: Electric Water Heater, Dishwasher, Disposal, Dryer, Microwave, Range/Oven, Refrigerator, Self Cleaning Oven, Washer
- Laundry: Laundry Room, Laundry Closet
Features
- All Bedrooms Down, Double Vanity Bath, Primary Down, Separate Tub & Shower, Split Bedroom Plan, High Ceilings, Smooth Ceiling, Cable Wired, Walk-In Closet(s), Elevator, 2 or More Baths, 2nd Bedroom, Dining Room, Kitchen, Laundry Room, Living Room, Primary Bedroom, Storage, Square Feet Source: Appraisal
- Flooring: Part Carpet, Tile, Wood Laminate Floors
- Windows: Aluminum Frames, Window Treatments
- Basement: Partial,Walk-Out Access,Unfinished
- Number of fireplaces: 1
- Fireplace features: Gas Log
Interior area
- Total interior livable area: 1,379 sqft
Property
Parking
- Total spaces: 1
- Parking features: Assigned, Garage Faces Rear, Storage
- Has garage: Yes
- Covered spaces: 1
Features
- Stories: 1
- Exterior features: On-Site Storage, Balcony, Sidewalks
- Pool features: None
- Has view: Yes
- View description: Water
- Has water view: Yes
- Water view: Water
Lot
- Size: 1,306 sqft
- Features: Professionally Landscaped, Some Trees, Well Landscaped Grounds
Details
- Parcel number: 001001 Q00032
Construction
Type & style
- Home type: Condo
- Architectural style: Traditional
- Property subtype: Condominium
- Attached to another structure: Yes
Materials
- Brick Veneer, Wood/Composition
- Roof: Built-Up/Flat
Condition
- New construction: No
- Year built: 2003
Utilities & green energy
- Sewer: Public Sewer
- Utilities for property: Cable Available
Community & neighborhood
Security
- Security features: Limited Access
Location
- Region: Memphis
- Subdivision: Regatta At Harbor Town Landing
HOA & financial
HOA
- Services included: Exterior Insurance, Maintenance Structure, Maintenance Grounds, Management Fees, Parking, Pest Control, Reserve Fund, Trash, Water/Sewer
Other
Other facts
- Price range: $359.9K - $359.9K
Price history
| Date | Event | Price |
|---|---|---|
| 10/23/2025 | Sold | $359,900-2.7%$261/sqft |
Source: | ||
| 9/5/2025 | Pending sale | $369,900$268/sqft |
Source: | ||
| 6/27/2025 | Listed for sale | $369,900+68.1%$268/sqft |
Source: | ||
| 7/20/2015 | Sold | $220,000+1.9%$160/sqft |
Source: | ||
| 3/24/2004 | Sold | $216,000$157/sqft |
Source: Public Record Report a problem | ||
Public tax history
| Year | Property taxes | Tax assessment |
|---|---|---|
| 2025 | $4,479 +11% | $84,975 +38.7% |
| 2024 | $4,034 +8.1% | $61,250 |
| 2023 | $3,731 | $61,250 |
Find assessor info on the county website
Neighborhood: Downtown
Nearby schools
GreatSchools rating
- 2/10Downtown Elementary SchoolGrades: PK-5Distance: 1.2 mi
- 5/10KIPP Memphis Collegiate MiddleGrades: 6-8Distance: 0.9 mi
- 3/10Manassas High SchoolGrades: 9-12Distance: 1.4 mi
Get pre-qualified for a loan
At Zillow Home Loans, we can pre-qualify you in as little as 5 minutes with no impact to your credit score.An equal housing lender. NMLS #10287.
Sell with ease on Zillow
Get a Zillow Showcase℠ listing at no additional cost and you could sell for —faster.
$356,900
2% more+$7,138
With Zillow Showcase(estimated)$364,038



