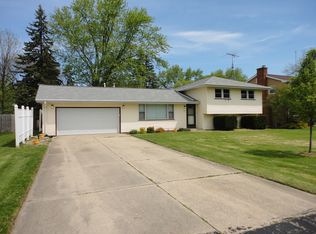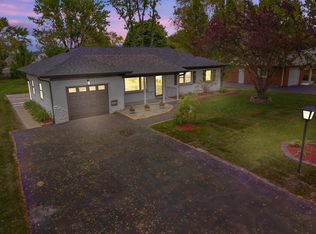Closed
$352,000
680 Konen Ave, Aurora, IL 60505
3beds
2,350sqft
Single Family Residence
Built in 1963
0.41 Acres Lot
$373,000 Zestimate®
$150/sqft
$2,493 Estimated rent
Home value
$373,000
$332,000 - $418,000
$2,493/mo
Zestimate® history
Loading...
Owner options
Explore your selling options
What's special
Spacious & Updated Home on a Country-sized lot ~~ Excellent northside location ~~ 3 Bedrooms + 2 Full Baths + Flex space ~~ Open Floor plan for the Living-Dining-Kitchen is Perfect for all your Gatherings ~~ Kitchen has Huge Island... Stainless appliances and a Bountiful amount of Counter and Cabinet Space. ~~ lower level has bonus "Flex Space"; originally designed as a Primary Suite but converted to Home Business Use ~ could be converted to 4th Bedroom or there may be endless Possibilities... What do You want? ~~ Family room is the full-depth of home and includes a wide picture Window for Great Sunlight! ~~ Complete Rebuild of this home from the studs inward was completed in 2015 and included all new Drywall, Plumbing, Electrical, furnace, AC, etc. ~ Original Hardwood floors were saved/refinished in LR/DR/Hall/3 Bedrooms ~~ unincorporated Aurora Township; check out the low taxes... ~~ Close to I88, Trains, tons of Shopping, Restaurants and much more... ~~ Parklike Backyard is Fully Fenced...has 2-tiered Deck and Mature Trees for Wonderful Shady Summers... You will Love it!
Zillow last checked: 8 hours ago
Listing updated: August 01, 2024 at 08:26am
Listing courtesy of:
Bradley Eshleman 630-968-2600,
RE/MAX Action
Bought with:
Bryan Cool
Epique Realty Inc
Source: MRED as distributed by MLS GRID,MLS#: 12090654
Facts & features
Interior
Bedrooms & bathrooms
- Bedrooms: 3
- Bathrooms: 2
- Full bathrooms: 2
Primary bedroom
- Features: Flooring (Hardwood), Bathroom (Full)
- Level: Main
- Area: 156 Square Feet
- Dimensions: 13X12
Bedroom 2
- Features: Flooring (Hardwood)
- Level: Main
- Area: 110 Square Feet
- Dimensions: 11X10
Bedroom 3
- Features: Flooring (Hardwood)
- Level: Main
- Area: 110 Square Feet
- Dimensions: 11X10
Bonus room
- Features: Flooring (Wood Laminate)
- Level: Lower
- Area: 154 Square Feet
- Dimensions: 14X11
Dining room
- Features: Flooring (Hardwood)
- Level: Main
- Area: 120 Square Feet
- Dimensions: 10X12
Family room
- Features: Flooring (Wood Laminate)
- Level: Lower
- Area: 308 Square Feet
- Dimensions: 14X22
Kitchen
- Features: Kitchen (Island, Updated Kitchen), Flooring (Ceramic Tile)
- Level: Main
- Area: 132 Square Feet
- Dimensions: 12X11
Laundry
- Features: Flooring (Other)
- Level: Lower
- Area: 120 Square Feet
- Dimensions: 10X12
Living room
- Features: Flooring (Hardwood)
- Level: Main
- Area: 234 Square Feet
- Dimensions: 13X18
Other
- Features: Flooring (Wood Laminate)
- Level: Lower
- Area: 77 Square Feet
- Dimensions: 7X11
Heating
- Natural Gas, Forced Air
Cooling
- Central Air
Features
- Basement: None
Interior area
- Total structure area: 0
- Total interior livable area: 2,350 sqft
Property
Parking
- Total spaces: 2
- Parking features: Garage Door Opener, On Site, Garage Owned, Attached, Garage
- Attached garage spaces: 2
- Has uncovered spaces: Yes
Accessibility
- Accessibility features: No Disability Access
Features
- Levels: Bi-Level
- Fencing: Fenced
Lot
- Size: 0.41 Acres
- Dimensions: 86X207
- Features: Mature Trees
Details
- Parcel number: 1511101015
- Special conditions: None
Construction
Type & style
- Home type: SingleFamily
- Architectural style: Other
- Property subtype: Single Family Residence
Materials
- Aluminum Siding
- Foundation: Concrete Perimeter
- Roof: Asphalt
Condition
- New construction: No
- Year built: 1963
Details
- Builder model: REGAL
Utilities & green energy
- Sewer: Public Sewer
- Water: Well
Community & neighborhood
Location
- Region: Aurora
- Subdivision: Konen
HOA & financial
HOA
- Services included: None
Other
Other facts
- Listing terms: Conventional
- Ownership: Fee Simple
Price history
| Date | Event | Price |
|---|---|---|
| 7/31/2024 | Sold | $352,000+0.9%$150/sqft |
Source: | ||
| 6/26/2024 | Contingent | $349,000$149/sqft |
Source: | ||
| 6/22/2024 | Listed for sale | $349,000+311.1%$149/sqft |
Source: | ||
| 3/16/2015 | Listing removed | $84,900$36/sqft |
Source: Woodhall Midwest Properties, Ltd. #08807601 | ||
| 3/12/2015 | Pending sale | $84,900$36/sqft |
Source: Woodhall Midwest Properties, Ltd. #08807601 | ||
Public tax history
| Year | Property taxes | Tax assessment |
|---|---|---|
| 2024 | $3,867 +3.5% | $84,524 +11.9% |
| 2023 | $3,736 +4% | $75,522 +7.4% |
| 2022 | $3,593 -12.3% | $70,292 -5.4% |
Find assessor info on the county website
Neighborhood: Northeast Aurora
Nearby schools
GreatSchools rating
- 3/10Nicholas A Hermes Elementary SchoolGrades: PK-5Distance: 1.1 mi
- 4/10C F Simmons Middle SchoolGrades: 6-8Distance: 1.2 mi
- 3/10East High SchoolGrades: 9-12Distance: 3.4 mi
Schools provided by the listing agent
- High: East High School
- District: 131
Source: MRED as distributed by MLS GRID. This data may not be complete. We recommend contacting the local school district to confirm school assignments for this home.

Get pre-qualified for a loan
At Zillow Home Loans, we can pre-qualify you in as little as 5 minutes with no impact to your credit score.An equal housing lender. NMLS #10287.
Sell for more on Zillow
Get a free Zillow Showcase℠ listing and you could sell for .
$373,000
2% more+ $7,460
With Zillow Showcase(estimated)
$380,460
