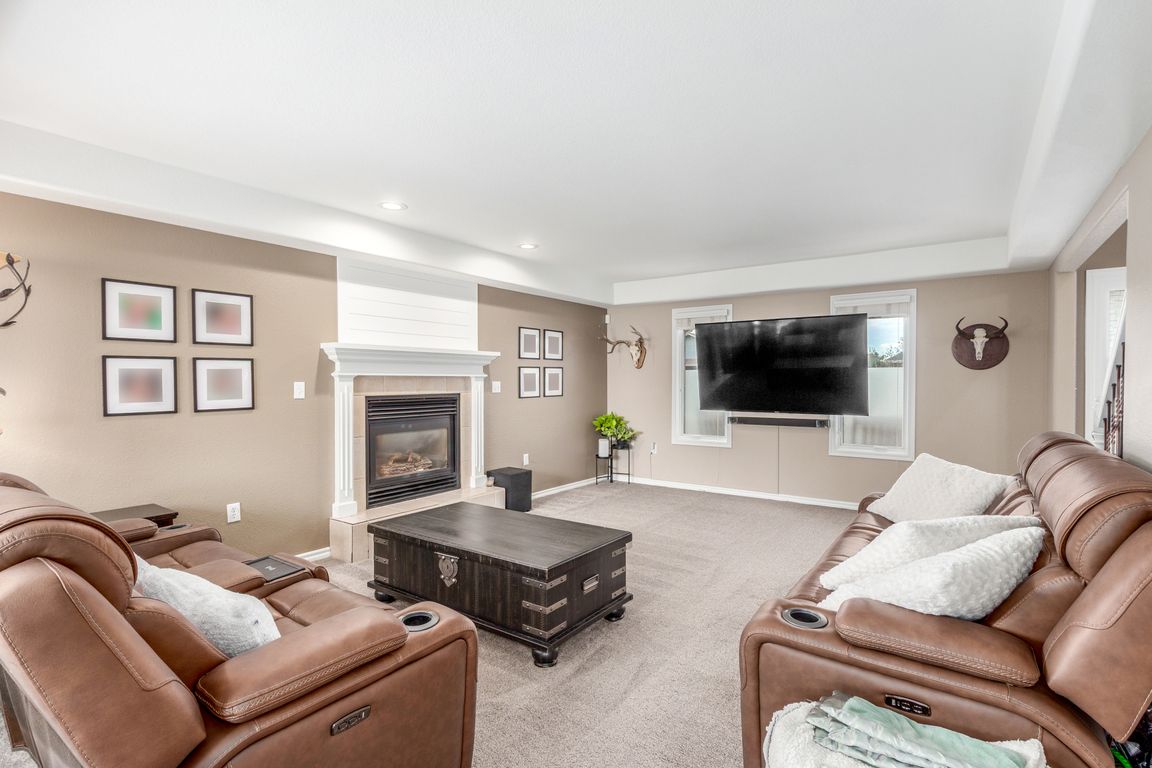Open: Sat 12pm-2pm

Coming soon
$640,000
4beds
2,900sqft
680 N 15th Avenue, Brighton, CO 80601
4beds
2,900sqft
Single family residence
Built in 2001
9,130 sqft
2 Attached garage spaces
$221 price/sqft
What's special
Custom 4-bedroom, 3-bath home offering 1,968 SqFt of finished living space on an oversized lot! Rare find with no HOA restrictions, giving you the freedom to truly live your way. The inviting exterior showcases brick accents, a full-length front porch, and plenty of space for parking, including a 2-car attached garage, ...
- 1 day |
- 537 |
- 4 |
Source: REcolorado,MLS#: 1559668
Travel times
Living Room
Kitchen
Primary Bedroom
Zillow last checked: 7 hours ago
Listing updated: 19 hours ago
Listed by:
Sandra McGee 303-596-7242 Sandra@sandramcgeecoloradorealestate.com,
West and Main Homes Inc
Source: REcolorado,MLS#: 1559668
Facts & features
Interior
Bedrooms & bathrooms
- Bedrooms: 4
- Bathrooms: 3
- Full bathrooms: 2
- 1/2 bathrooms: 1
- Main level bathrooms: 1
Bedroom
- Description: Spacious Walk-In Closet
- Features: Primary Suite
- Level: Upper
- Area: 225 Square Feet
- Dimensions: 15 x 15
Bedroom
- Description: Spacious Closet
- Level: Upper
- Area: 168 Square Feet
- Dimensions: 14 x 12
Bedroom
- Description: Spacious Closet
- Level: Upper
- Area: 140 Square Feet
- Dimensions: 10 x 14
Bedroom
- Description: Spacious Closet
- Level: Upper
- Area: 150 Square Feet
- Dimensions: 10 x 15
Bathroom
- Description: Five-Piece
- Features: Primary Suite
- Level: Upper
- Area: 120 Square Feet
- Dimensions: 10 x 12
Bathroom
- Description: Track Lighting In Vanity
- Level: Main
- Area: 30 Square Feet
- Dimensions: 5 x 6
Bathroom
- Description: Dual Sinks
- Level: Upper
- Area: 50 Square Feet
- Dimensions: 5 x 10
Bonus room
- Description: Unfinished
- Level: Basement
Dining room
- Description: Formal
- Level: Main
- Area: 140 Square Feet
- Dimensions: 10 x 14
Dining room
- Description: Breakfast Nook
- Level: Main
- Area: 130 Square Feet
- Dimensions: 10 x 13
Kitchen
- Description: Ss Appliances & Pantry
- Level: Main
- Area: 198 Square Feet
- Dimensions: 11 x 18
Laundry
- Description: Cabinetry
- Level: Main
- Area: 36 Square Feet
- Dimensions: 6 x 6
Living room
- Description: Fireplace
- Level: Main
- Area: 280 Square Feet
- Dimensions: 14 x 20
Heating
- Forced Air
Cooling
- Central Air
Appliances
- Included: Dishwasher, Disposal, Microwave, Oven, Range
Features
- Ceiling Fan(s), Eat-in Kitchen, Entrance Foyer, Five Piece Bath, High Ceilings, High Speed Internet, Laminate Counters, Pantry, Primary Suite, Smart Thermostat, Walk-In Closet(s)
- Flooring: Carpet, Tile
- Basement: Bath/Stubbed,Interior Entry,Unfinished
- Number of fireplaces: 1
- Fireplace features: Living Room
- Common walls with other units/homes: No Common Walls
Interior area
- Total structure area: 2,900
- Total interior livable area: 2,900 sqft
- Finished area above ground: 1,968
- Finished area below ground: 0
Video & virtual tour
Property
Parking
- Total spaces: 7
- Parking features: Concrete, Garage Door Opener
- Attached garage spaces: 2
- Carport spaces: 1
- Covered spaces: 3
- Details: RV Spaces: 4
Features
- Levels: Two
- Stories: 2
- Patio & porch: Front Porch, Patio
- Exterior features: Garden, Private Yard, Rain Gutters, Smart Irrigation
- Fencing: Full
Lot
- Size: 9,130 Square Feet
- Features: Landscaped, Sprinklers In Front, Sprinklers In Rear
- Residential vegetation: Grassed
Details
- Parcel number: R0132013
- Zoning: Res
- Special conditions: Standard
Construction
Type & style
- Home type: SingleFamily
- Architectural style: Traditional
- Property subtype: Single Family Residence
Materials
- Brick, Frame, Vinyl Siding
- Foundation: Slab
- Roof: Composition
Condition
- Year built: 2001
Utilities & green energy
- Electric: 110V
- Sewer: Public Sewer
- Water: Public
- Utilities for property: Cable Available, Electricity Connected, Internet Access (Wired), Natural Gas Connected, Phone Available
Community & HOA
Community
- Security: Carbon Monoxide Detector(s), Smoke Detector(s), Video Doorbell
- Subdivision: Clover Meadows Filing 2
HOA
- Has HOA: No
Location
- Region: Brighton
Financial & listing details
- Price per square foot: $221/sqft
- Tax assessed value: $549,000
- Annual tax amount: $3,731
- Date on market: 10/17/2025
- Listing terms: Cash,Conventional,FHA,VA Loan
- Exclusions: Garage Shelving Units, Basement Shelves, Freezer And Refrigerator In Basement, Curtains, Sellers' Personal Property
- Ownership: Individual
- Electric utility on property: Yes
- Road surface type: None