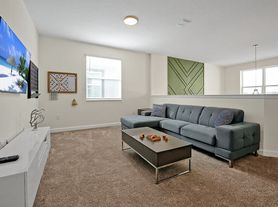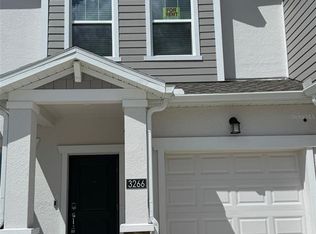Discover unparalleled living in this exquisite townhouse featuring 3 bedrooms and 2.5 bathrooms. Revel in the luxury of granite countertops and top-tier stainless steel appliances. Strategically situated near major thoroughfares such as US-27, I-4, and Hwy. 429, it effortlessly connects you to the pulse of the city. Immerse yourself in a world of convenience, with close proximity to renowned employers like Walt Disney World Resort and premier shopping hubs such as Posner Park and Disney Springs. Your journey to Disney parks is a mere stone's throw away, while elite golf courses await your presence. Zoned for distinguished schools, Westside K-8 and Celebration High School, this property seamlessly blends education and elegance. Unleash the perfect synergy of location and amenities, establishing itself as the quintessential choice for those who crave both ease and a superior quality of life. Seize this exceptional opportunity to embrace the finest the area your gateway to a lifestyle beyond compare
Townhouse for rent
$2,350/mo
680 Stoney Point Cir, Davenport, FL 33896
3beds
1,687sqft
Price may not include required fees and charges.
Townhouse
Available now
Cats, dogs OK
Central air
In unit laundry
1 Attached garage space parking
Central
What's special
Granite countertopsTop-tier stainless steel appliances
- 70 days |
- -- |
- -- |
Travel times
Renting now? Get $1,000 closer to owning
Unlock a $400 renter bonus, plus up to a $600 savings match when you open a Foyer+ account.
Offers by Foyer; terms for both apply. Details on landing page.
Facts & features
Interior
Bedrooms & bathrooms
- Bedrooms: 3
- Bathrooms: 3
- Full bathrooms: 2
- 1/2 bathrooms: 1
Heating
- Central
Cooling
- Central Air
Appliances
- Included: Dishwasher, Disposal, Dryer, Microwave, Refrigerator, Stove, Washer
- Laundry: In Unit, Laundry Room, Upper Level
Features
- Individual Climate Control, Living Room/Dining Room Combo, Open Floorplan, Stone Counters, Thermostat
Interior area
- Total interior livable area: 1,687 sqft
Property
Parking
- Total spaces: 1
- Parking features: Attached, Covered
- Has attached garage: Yes
- Details: Contact manager
Features
- Stories: 2
- Exterior features: Electric Water Heater, Empire Management Group/Jorge Miranda, Heating system: Central, Laundry Room, Living Room/Dining Room Combo, Open Floorplan, Park, Playground, Sidewalks, Stone Counters, Thermostat, Upper Level
Details
- Parcel number: 302527357500010730
Construction
Type & style
- Home type: Townhouse
- Property subtype: Townhouse
Condition
- Year built: 2023
Building
Management
- Pets allowed: Yes
Community & HOA
Community
- Features: Playground
Location
- Region: Davenport
Financial & listing details
- Lease term: 12 Months
Price history
| Date | Event | Price |
|---|---|---|
| 7/28/2025 | Listed for rent | $2,350$1/sqft |
Source: Stellar MLS #S5131644 | ||
| 8/26/2024 | Listing removed | $2,350$1/sqft |
Source: Stellar MLS #S5106645 | ||
| 8/6/2024 | Price change | $2,350-6%$1/sqft |
Source: Stellar MLS #S5106645 | ||
| 6/12/2024 | Listed for rent | $2,500$1/sqft |
Source: Stellar MLS #S5106645 | ||
| 5/6/2024 | Listing removed | -- |
Source: Stellar MLS #S5100052 | ||

