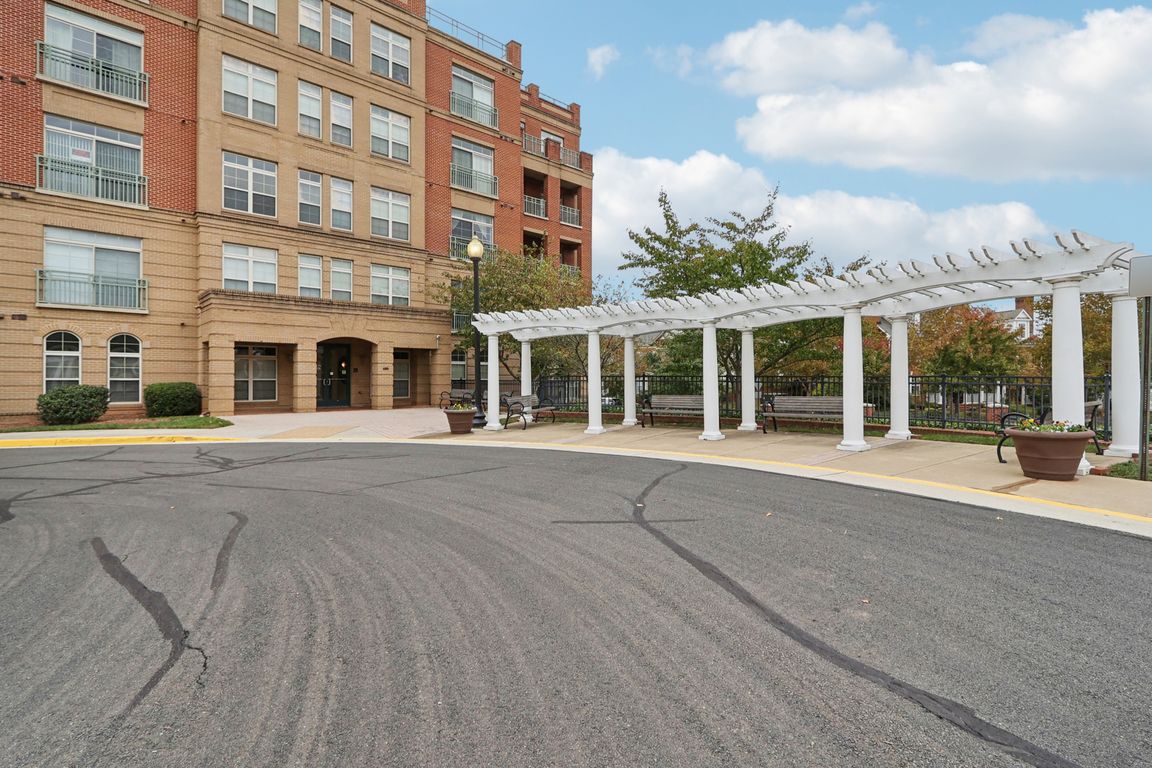
For salePrice cut: $12.1K (11/19)
$419,900
2beds
1,457sqft
680 Watermans Dr APT 505, Woodbridge, VA 22191
2beds
1,457sqft
Condominium
Built in 2011
2 Attached garage spaces
$288 price/sqft
$747 monthly HOA fee
What's special
Waterfront livingPrivate balconyFamily roomStunning viewsMain floor laundry areaJogging and walking pathsOpen floor plan
Nestled in the charming Belmont Bay community, this exquisite mid-rise apartment offers a perfect blend of modern comfort and serene waterfront living. With 1,457 square feet of thoughtfully designed space, this two-bedroom, two-and-a-half-bath residence is a true gem. Step inside to discover an inviting open floor plan that seamlessly connects the ...
- 54 days |
- 731 |
- 31 |
Source: Bright MLS,MLS#: VAPW2106134
Travel times
Family Room
Kitchen
Dining Room
Zillow last checked: 8 hours ago
Listing updated: December 05, 2025 at 06:40am
Listed by:
Daniel Dominguez 571-643-5552,
Pearson Smith Realty, LLC
Source: Bright MLS,MLS#: VAPW2106134
Facts & features
Interior
Bedrooms & bathrooms
- Bedrooms: 2
- Bathrooms: 3
- Full bathrooms: 2
- 1/2 bathrooms: 1
- Main level bathrooms: 3
- Main level bedrooms: 2
Rooms
- Room types: Living Room, Dining Room, Primary Bedroom, Bedroom 2, Kitchen, Family Room, Laundry, Bathroom 2, Primary Bathroom, Half Bath
Primary bedroom
- Features: Flooring - Carpet, Ceiling Fan(s), Attached Bathroom, Walk-In Closet(s)
- Level: Main
- Area: 198 Square Feet
- Dimensions: 18 x 11
Bedroom 2
- Features: Flooring - Carpet, Ceiling Fan(s), Attached Bathroom, Walk-In Closet(s)
- Level: Main
- Area: 156 Square Feet
- Dimensions: 13 x 12
Primary bathroom
- Features: Soaking Tub, Bathroom - Walk-In Shower, Flooring - Tile/Brick
- Level: Main
Bathroom 2
- Features: Flooring - Tile/Brick, Bathroom - Tub Shower
- Level: Main
Dining room
- Features: Flooring - HardWood
- Level: Main
- Area: 120 Square Feet
- Dimensions: 12 x 10
Family room
- Features: Balcony Access, Flooring - HardWood
- Level: Main
- Area: 228 Square Feet
- Dimensions: 19 x 12
Half bath
- Level: Main
Kitchen
- Features: Flooring - HardWood
- Level: Main
- Area: 96 Square Feet
- Dimensions: 12 x 8
Laundry
- Level: Main
Living room
- Features: Flooring - HardWood
- Level: Main
- Area: 195 Square Feet
- Dimensions: 15 x 13
Heating
- Forced Air, Natural Gas
Cooling
- Central Air, Ceiling Fan(s), Electric
Appliances
- Included: Microwave, Washer, Stainless Steel Appliance(s), Refrigerator, Cooktop, Oven/Range - Gas, Dryer, Disposal, Dishwasher, Gas Water Heater
- Laundry: Main Level, Laundry Room, In Unit
Features
- Soaking Tub, Bathroom - Tub Shower, Bathroom - Walk-In Shower, Ceiling Fan(s), Entry Level Bedroom, Family Room Off Kitchen, Open Floorplan, Flat, Kitchen - Gourmet, Kitchen Island, Primary Bath(s), Recessed Lighting, Upgraded Countertops, Walk-In Closet(s)
- Flooring: Ceramic Tile, Carpet, Hardwood, Wood
- Doors: Sliding Glass
- Has basement: No
- Has fireplace: No
Interior area
- Total structure area: 1,457
- Total interior livable area: 1,457 sqft
- Finished area above ground: 1,457
- Finished area below ground: 0
Video & virtual tour
Property
Parking
- Total spaces: 2
- Parking features: Basement, Garage
- Attached garage spaces: 2
Accessibility
- Accessibility features: None
Features
- Levels: One
- Stories: 1
- Patio & porch: Roof, Roof Deck
- Exterior features: Balcony
- Pool features: Community
- Has view: Yes
- View description: Water
- Has water view: Yes
- Water view: Water
- Waterfront features: Bayside, River
- Body of water: Belmont Bay
Details
- Additional structures: Above Grade, Below Grade
- Parcel number: 8492336060.05
- Zoning: PMD
- Special conditions: Standard
Construction
Type & style
- Home type: Condo
- Property subtype: Condominium
- Attached to another structure: Yes
Materials
- Brick
Condition
- Excellent
- New construction: No
- Year built: 2011
Utilities & green energy
- Sewer: Public Sewer
- Water: Public
Community & HOA
Community
- Features: Pool
- Security: Main Entrance Lock
- Subdivision: Belmont Bay
HOA
- Has HOA: Yes
- Amenities included: Tot Lots/Playground, Tennis Court(s), Pool, Jogging Path, Common Grounds
- Services included: Common Area Maintenance, Maintenance Structure, Pool(s), Snow Removal, Trash, Water, Sewer
- HOA fee: $96 monthly
- HOA name: BELMONT BAY
- Second HOA name: Beacon Park 1 Condo
- Condo and coop fee: $651 monthly
Location
- Region: Woodbridge
Financial & listing details
- Price per square foot: $288/sqft
- Tax assessed value: $439,200
- Annual tax amount: $4,260
- Date on market: 10/16/2025
- Listing agreement: Exclusive Right To Sell
- Listing terms: FHA,Conventional,Cash,VHDA,VA Loan
- Ownership: Condominium