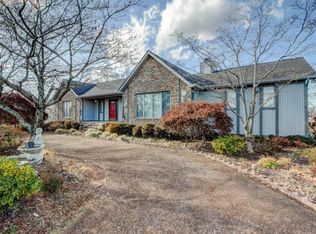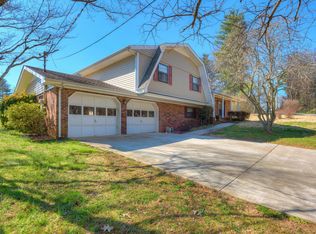Sold for $362,500
$362,500
6800 Big Ridge Rd, Hixson, TN 37343
3beds
1,660sqft
Single Family Residence
Built in 1984
1.18 Acres Lot
$359,800 Zestimate®
$218/sqft
$2,022 Estimated rent
Home value
$359,800
$335,000 - $389,000
$2,022/mo
Zestimate® history
Loading...
Owner options
Explore your selling options
What's special
This property is nestled on a little over an acre, in a wooded scenery on Big Ridge Rd, in Hixson. This home's exterior has been freshly painted to blend in with nature's simple beauty. The deck offers a cozy place outside to gather family and friends. As you come inside the covered, front porch you are greeted with an openness. The large living room offers amazing natural light, a fireplace, and access to the deck outside. Walls have been freshly painted throughout, giving everything a fresh look. Luxury vinyl flooring has been added to give the home a seamless look. The kitchen features new cabinets with tile backsplash, brush gold pulls,''fantasy brown'' granite, and new stainless steel appliances. (Refrigerator handles will be added, pictures show without.) The eat-in kitchen has enough room for a 6 person table.
This home has three bedroom, two of which are upstairs and one is in the basement. Master bedroom comes with an ensuite. Bathrooms have all been updated. Basement features a wood burning fireplace, a bonus/flex room, half bath, and the third bedroom. Come check us out! We are excited about this one!
Zillow last checked: 8 hours ago
Listing updated: February 11, 2025 at 06:30am
Listed by:
Lee Marshall Hobbs 423-355-1771,
Keller Williams Realty
Bought with:
Iris Rodger, 304956
Keller Williams Realty
Source: Greater Chattanooga Realtors,MLS#: 1505194
Facts & features
Interior
Bedrooms & bathrooms
- Bedrooms: 3
- Bathrooms: 3
- Full bathrooms: 2
- 1/2 bathrooms: 1
Primary bedroom
- Level: First
Bedroom
- Level: First
Bedroom
- Level: Basement
Bedroom
- Level: First
Primary bathroom
- Level: First
Bathroom
- Level: Basement
Game room
- Level: Basement
Kitchen
- Level: First
Laundry
- Level: Basement
Living room
- Level: First
Heating
- Central
Cooling
- Central Air, Electric
Appliances
- Included: Dishwasher, Electric Water Heater, Free-Standing Electric Oven, Free-Standing Electric Range, Microwave, Refrigerator
Features
- Double Vanity, Walk-In Closet(s), En Suite
- Has basement: Yes
- Has fireplace: Yes
- Fireplace features: Electric, Wood Burning
Interior area
- Total structure area: 1,660
- Total interior livable area: 1,660 sqft
- Finished area above ground: 1,080
- Finished area below ground: 580
Property
Parking
- Total spaces: 1.5
- Parking features: Concrete, Driveway, Garage, Off Street, Garage Faces Side
- Attached garage spaces: 1.5
Features
- Levels: Two
- Stories: 2
- Exterior features: Rain Gutters
- Has view: Yes
Lot
- Size: 1.18 Acres
- Dimensions: 203 x 252.6
Details
- Parcel number: 101 049
Construction
Type & style
- Home type: SingleFamily
- Property subtype: Single Family Residence
Materials
- Wood Siding
- Foundation: Slab
- Roof: Shingle
Condition
- New construction: No
- Year built: 1984
Utilities & green energy
- Sewer: Public Sewer
- Water: Public
- Utilities for property: Electricity Connected
Community & neighborhood
Location
- Region: Hixson
- Subdivision: Lewis Farm
Other
Other facts
- Listing terms: Cash,Conventional,FHA,VA Loan
Price history
| Date | Event | Price |
|---|---|---|
| 2/3/2025 | Sold | $362,500-0.7%$218/sqft |
Source: Greater Chattanooga Realtors #1505194 Report a problem | ||
| 1/15/2025 | Contingent | $365,000$220/sqft |
Source: Greater Chattanooga Realtors #1505194 Report a problem | ||
| 1/3/2025 | Listed for sale | $365,000+286.2%$220/sqft |
Source: Greater Chattanooga Realtors #1505194 Report a problem | ||
| 4/11/2016 | Sold | $94,508-6.7%$57/sqft |
Source: Public Record Report a problem | ||
| 8/21/2009 | Sold | $101,250+1.4%$61/sqft |
Source: Public Record Report a problem | ||
Public tax history
| Year | Property taxes | Tax assessment |
|---|---|---|
| 2024 | $837 | $37,400 |
| 2023 | $837 | $37,400 |
| 2022 | $837 | $37,400 |
Find assessor info on the county website
Neighborhood: 37343
Nearby schools
GreatSchools rating
- 7/10Big Ridge Elementary SchoolGrades: K-5Distance: 1.3 mi
- 4/10Hixson Middle SchoolGrades: 6-8Distance: 1.6 mi
- 7/10Hixson High SchoolGrades: 9-12Distance: 1.5 mi
Schools provided by the listing agent
- Elementary: Big Ridge Elementary
- Middle: Hixson Middle
- High: Hixson High
Source: Greater Chattanooga Realtors. This data may not be complete. We recommend contacting the local school district to confirm school assignments for this home.
Get a cash offer in 3 minutes
Find out how much your home could sell for in as little as 3 minutes with a no-obligation cash offer.
Estimated market value$359,800
Get a cash offer in 3 minutes
Find out how much your home could sell for in as little as 3 minutes with a no-obligation cash offer.
Estimated market value
$359,800

