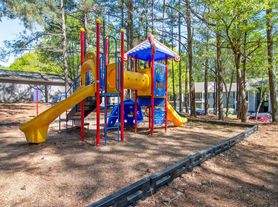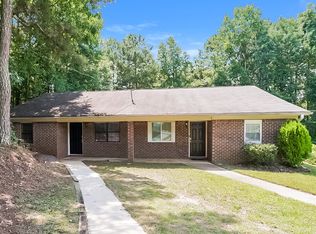Large, beautifully renovated basement apartment with a private entrance. oversized bedroom. This unit has a lot of space throughout for lounging and entertaining, as well as privacy and comfort. This unit is conveniently located near shopping, grocery stores, and parks. The community includes two pools/Clubhouse, Picnic Pavilion, Walking Trails, and Tennis Court. Don't miss out on this great opportunity.
Listings identified with the FMLS IDX logo come from FMLS and are held by brokerage firms other than the owner of this website. The listing brokerage is identified in any listing details. Information is deemed reliable but is not guaranteed. 2025 First Multiple Listing Service, Inc.
House for rent
$1,420/mo
6800 Brookwood Ct, Douglasville, GA 30135
1beds
3,304sqft
Price may not include required fees and charges.
Singlefamily
Available now
No pets
Central air
In unit laundry
2 Parking spaces parking
Central
What's special
Renovated basement apartmentPrivate entranceOversized bedroomPrivacy and comfort
- 38 days
- on Zillow |
- -- |
- -- |
Travel times
Renting now? Get $1,000 closer to owning
Unlock a $400 renter bonus, plus up to a $600 savings match when you open a Foyer+ account.
Offers by Foyer; terms for both apply. Details on landing page.
Facts & features
Interior
Bedrooms & bathrooms
- Bedrooms: 1
- Bathrooms: 1
- Full bathrooms: 1
Heating
- Central
Cooling
- Central Air
Appliances
- Included: Dryer, Range, Refrigerator, Washer
- Laundry: In Unit, Laundry Room
Features
- High Ceilings 9 ft Main, High Speed Internet, Walk-In Closet(s)
Interior area
- Total interior livable area: 3,304 sqft
Property
Parking
- Total spaces: 2
- Parking features: Driveway
- Details: Contact manager
Features
- Stories: 1
- Exterior features: Contact manager
Details
- Parcel number: 00120150020
Construction
Type & style
- Home type: SingleFamily
- Property subtype: SingleFamily
Materials
- Roof: Shake Shingle
Condition
- Year built: 1976
Community & HOA
Community
- Features: Clubhouse
Location
- Region: Douglasville
Financial & listing details
- Lease term: 12 Months
Price history
| Date | Event | Price |
|---|---|---|
| 9/18/2025 | Price change | $1,420+1.4% |
Source: FMLS GA #7639019 | ||
| 8/27/2025 | Listed for rent | $1,400 |
Source: FMLS GA #7639019 | ||
| 7/25/2025 | Sold | $330,200+0.1%$100/sqft |
Source: | ||
| 6/25/2025 | Pending sale | $330,000$100/sqft |
Source: | ||
| 6/25/2025 | Price change | $330,000+11.9%$100/sqft |
Source: | ||

