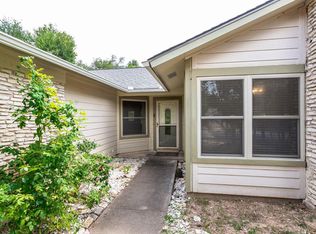Spacious Jester Estates Home with Breathtaking Views and Versatile Living Options Come see this beautifully maintained, spacious home nestled on a quiet cul-de-sac in highly desirable Jester Estates, offering sweeping views of the Hill Country and downtown Austin. This unique property features two dwellings on a single lot, perfect for multigenerational living, private guest quarters, or a dedicated home office setup. The main home boasts 3 bedrooms and 3 bathrooms across 3,099 square feet (per TCAD), showcasing tasteful updates and thoughtful design. Just off the entry, you'll find a formal living and dining area, leading to a cozy family room with a wood burning fireplace and stunning panoramic views. The adjacent kitchen offers a bright, functional space ideal for both everyday living and entertaining. Upstairs, the spacious primary suite provides a peaceful retreat, while two additional bedrooms share a Jack-and-Jill bathroom. Connected via the garage, the attached apartment includes 1 bedroom, 1 bathroom, a full kitchen, and a living room, totaling 1,238 square feet (per TCAD). It offers privacy and comfort, ideal for guests or separate office quarters. Step outside to your private oasis with a saltwater pool and oversized deck, perfect for outdoor dining, entertaining, or simply enjoying the serene views. Zoned to top-rated schools: Hill Elementary, Murchison Middle, and Anderson High School. Enjoy access to the Jester Club which features a pool, tennis courts, and playground (membership available for $603/year). Additional features: Washer, dryer, and two refrigerators (one in each dwelling) included Tenant responsible for yard and pool maintenance Furniture can convey or be removed upon request
House for rent
$5,800/mo
6800 Falcata Cv, Austin, TX 78750
4beds
4,337sqft
Price may not include required fees and charges.
Singlefamily
Available now
Cats, dogs OK
Central air, electric, ceiling fan
Gas dryer hookup laundry
4 Parking spaces parking
Natural gas, central, fireplace
What's special
Saltwater poolWood burning fireplaceTasteful updatesPrivate oasisCozy family roomStunning panoramic viewsBright functional space
- 10 days
- on Zillow |
- -- |
- -- |
Travel times
Add up to $600/yr to your down payment
Consider a first-time homebuyer savings account designed to grow your down payment with up to a 6% match & 4.15% APY.
Facts & features
Interior
Bedrooms & bathrooms
- Bedrooms: 4
- Bathrooms: 4
- Full bathrooms: 3
- 1/2 bathrooms: 1
Heating
- Natural Gas, Central, Fireplace
Cooling
- Central Air, Electric, Ceiling Fan
Appliances
- Included: Dishwasher, Disposal, Microwave, Oven, Range, WD Hookup
- Laundry: Gas Dryer Hookup, Hookups, Inside, Laundry Room, Main Level, Washer Hookup
Features
- Bookcases, Ceiling Fan(s), Chandelier, Double Vanity, Entrance Foyer, Gas Dryer Hookup, Granite Counters, In-Law Floorplan, Interior Steps, Kitchen Island, Laminate Counters, Multiple Living Areas, Storage, WD Hookup, Walk-In Closet(s), Washer Hookup
- Flooring: Tile
- Has fireplace: Yes
Interior area
- Total interior livable area: 4,337 sqft
Property
Parking
- Total spaces: 4
- Parking features: Off Street, Covered
- Details: Contact manager
Features
- Stories: 2
- Exterior features: Contact manager
- Has private pool: Yes
- Has view: Yes
- View description: City View
Details
- Parcel number: 146048
Construction
Type & style
- Home type: SingleFamily
- Property subtype: SingleFamily
Condition
- Year built: 1982
Community & HOA
Community
- Features: Playground, Tennis Court(s)
HOA
- Amenities included: Pool, Tennis Court(s)
Location
- Region: Austin
Financial & listing details
- Lease term: 12 Months
Price history
| Date | Event | Price |
|---|---|---|
| 8/5/2025 | Listed for rent | $5,800$1/sqft |
Source: Unlock MLS #7572793 | ||
| 9/24/2021 | Listing removed | -- |
Source: | ||
| 6/30/2021 | Listed for sale | $1,975,000$455/sqft |
Source: | ||
![[object Object]](https://photos.zillowstatic.com/fp/8ac44d6296a0afe15a16cb1c296dcbb6-p_i.jpg)
