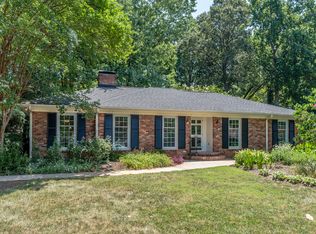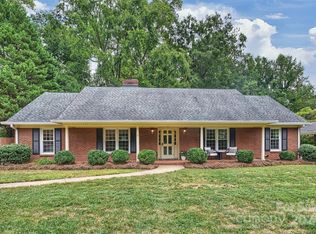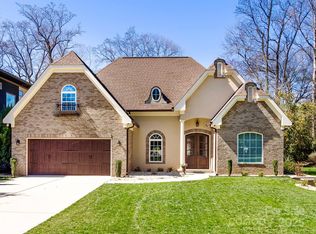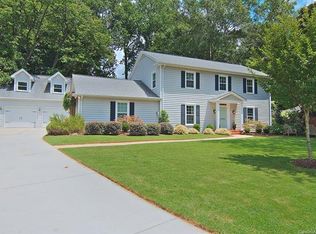Closed
$865,000
6800 Newhall Rd, Charlotte, NC 28270
3beds
2,533sqft
Single Family Residence
Built in 1968
0.37 Acres Lot
$856,800 Zestimate®
$341/sqft
$2,570 Estimated rent
Home value
$856,800
$797,000 - $925,000
$2,570/mo
Zestimate® history
Loading...
Owner options
Explore your selling options
What's special
Welcome home to this move-in ready home in the heart of Lansdowne! The primary bedroom is located on the main level with en suite bath and custom closets. The eat-in kitchen boasts new quartz countertops, SS appliances and kitchen island. A cozy den full of light with built-in bookshelves is the perfect place to warm by the fire. The large formal living room creates a second living space and the dining room with new wainscoting offers an additional place to share family meals. There are 2 large additional bedrooms on the upper level that share a newly updated bath. Each upper level bedroom is complete with incredible storage. An added bonus is the walk-in attic on the upper level with built in desk and shelving that was previously used as an office. The recently added sunken patio with outdoor fireplace and outdoor kitchen is ideal for entertaining. Professional landscaping surrounds the home with flowering shrubs and plants. Storage abounds! This beautiful home is not one to miss.
Zillow last checked: 8 hours ago
Listing updated: April 12, 2025 at 06:53pm
Listing Provided by:
Amanda Blackburn ablackburn@dickensmitchener.com,
Dickens Mitchener & Associates Inc
Bought with:
Allison Miller
Home And Key Realty LLC
Source: Canopy MLS as distributed by MLS GRID,MLS#: 4217486
Facts & features
Interior
Bedrooms & bathrooms
- Bedrooms: 3
- Bathrooms: 3
- Full bathrooms: 2
- 1/2 bathrooms: 1
- Main level bedrooms: 1
Primary bedroom
- Features: Ceiling Fan(s), En Suite Bathroom
- Level: Main
Primary bedroom
- Level: Main
Bedroom s
- Features: Attic Walk In, Ceiling Fan(s)
- Level: Upper
Bedroom s
- Features: Attic Walk In, Ceiling Fan(s)
- Level: Upper
Bedroom s
- Level: Upper
Bedroom s
- Level: Upper
Bathroom full
- Level: Main
Bathroom half
- Level: Main
Bathroom full
- Level: Upper
Bathroom full
- Level: Main
Bathroom half
- Level: Main
Bathroom full
- Level: Upper
Breakfast
- Level: Main
Breakfast
- Level: Main
Den
- Features: Built-in Features, Ceiling Fan(s)
- Level: Main
Den
- Level: Main
Dining room
- Level: Main
Dining room
- Level: Main
Kitchen
- Features: Kitchen Island
- Level: Main
Kitchen
- Level: Main
Living room
- Level: Main
Living room
- Level: Main
Heating
- Forced Air, Natural Gas
Cooling
- Attic Fan, Central Air
Appliances
- Included: Microwave, Convection Oven, Dishwasher, Disposal, Double Oven, Gas Water Heater, Ice Maker, Induction Cooktop, Wall Oven, Washer/Dryer
- Laundry: Main Level
Features
- Built-in Features, Kitchen Island, Pantry, Storage
- Flooring: Tile, Wood
- Has basement: No
- Attic: Walk-In
- Fireplace features: Den, Gas Log
Interior area
- Total structure area: 2,533
- Total interior livable area: 2,533 sqft
- Finished area above ground: 2,533
- Finished area below ground: 0
Property
Parking
- Parking features: Detached Carport
- Has carport: Yes
Features
- Levels: One and One Half
- Stories: 1
- Patio & porch: Patio
- Exterior features: In-Ground Irrigation
- Fencing: Back Yard,Fenced
Lot
- Size: 0.37 Acres
Details
- Parcel number: 18715128
- Zoning: N1-A
- Special conditions: Standard
Construction
Type & style
- Home type: SingleFamily
- Architectural style: Cape Cod
- Property subtype: Single Family Residence
Materials
- Brick Partial, Vinyl
- Foundation: Crawl Space
Condition
- New construction: No
- Year built: 1968
Utilities & green energy
- Sewer: Public Sewer
- Water: City
Community & neighborhood
Location
- Region: Charlotte
- Subdivision: Lansdowne
Other
Other facts
- Listing terms: Cash,Conventional,FHA
- Road surface type: Concrete, Paved
Price history
| Date | Event | Price |
|---|---|---|
| 4/10/2025 | Sold | $865,000-2.8%$341/sqft |
Source: | ||
| 3/5/2025 | Price change | $890,000-0.6%$351/sqft |
Source: | ||
| 2/23/2025 | Price change | $895,000-3.2%$353/sqft |
Source: | ||
| 1/31/2025 | Listed for sale | $925,000+140.3%$365/sqft |
Source: | ||
| 10/14/2016 | Sold | $385,000-1.3%$152/sqft |
Source: | ||
Public tax history
| Year | Property taxes | Tax assessment |
|---|---|---|
| 2025 | -- | $788,900 |
| 2024 | $6,127 +3.4% | $788,900 |
| 2023 | $5,926 +31.2% | $788,900 +73.4% |
Find assessor info on the county website
Neighborhood: Lansdowne
Nearby schools
GreatSchools rating
- 9/10Lansdowne ElementaryGrades: K-5Distance: 0.5 mi
- 7/10McClintock Middle SchoolGrades: 6-8Distance: 2.2 mi
- 5/10East Mecklenburg HighGrades: 9-12Distance: 2.1 mi
Schools provided by the listing agent
- Elementary: Lansdowne
- Middle: McClintock
- High: East Mecklenburg
Source: Canopy MLS as distributed by MLS GRID. This data may not be complete. We recommend contacting the local school district to confirm school assignments for this home.
Get a cash offer in 3 minutes
Find out how much your home could sell for in as little as 3 minutes with a no-obligation cash offer.
Estimated market value
$856,800



