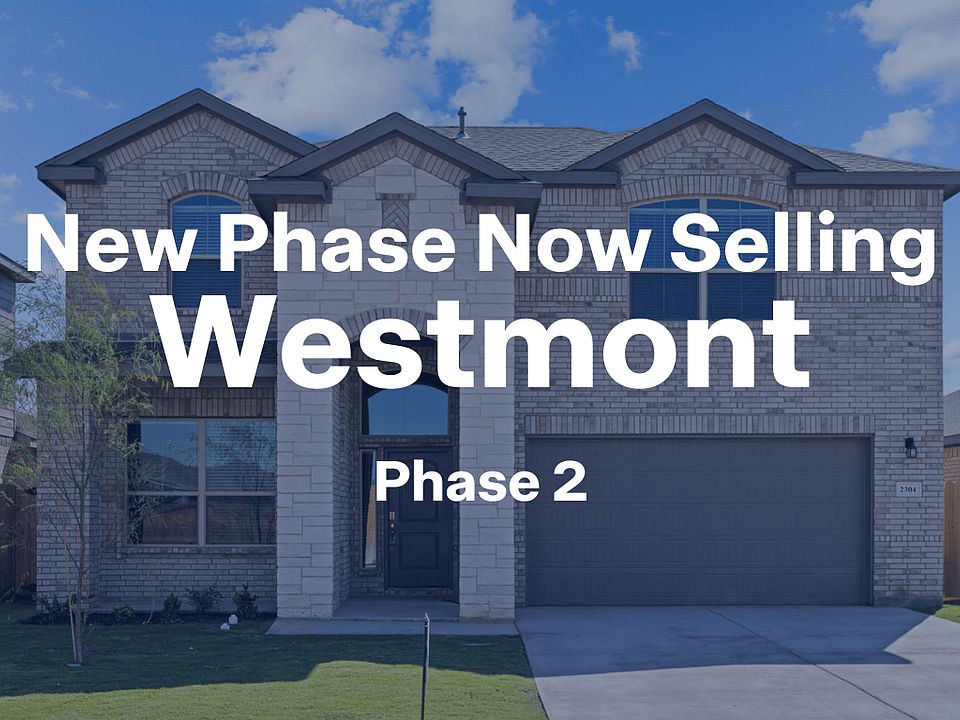The Texas Cali plan is a one-story home featuring 4 bedrooms, 2 baths, and 2 car garage.
The long foyer with an entry coat closet leads to the open concept kitchen and breakfast area. The kitchen includes a breakfast bar with beautiful counter tops, stainless steel appliances, corner pantry and opens to the family room. The primary suite features a sloped ceiling and attractive primary bath with dual vanities, water closet and spacious walk-in closet. The standard rear covered patio is located off the breakfast area.
Images are representative of plan and may vary as built.
New construction
$304,947
6801 54th St, Lubbock, TX 79407
4beds
1,817sqft
Single Family Residence, Residential
Built in 2025
6,534 Square Feet Lot
$304,000 Zestimate®
$168/sqft
$-- HOA
What's special
Stainless steel appliancesFamily roomEntry coat closetRear covered patioSpacious walk-in closetWater closetSloped ceiling
Call: (806) 605-5278
- 114 days |
- 54 |
- 2 |
Zillow last checked: 7 hours ago
Listing updated: June 16, 2025 at 06:55am
Listed by:
Jason Riebe TREC #0727953 806-777-4524,
WTX Realty, LLC,
Henry Gomez TREC #0784703 806-939-8535,
WTX Realty, LLC
Source: LBMLS,MLS#: 202556342
Travel times
Schedule tour
Select your preferred tour type — either in-person or real-time video tour — then discuss available options with the builder representative you're connected with.
Facts & features
Interior
Bedrooms & bathrooms
- Bedrooms: 4
- Bathrooms: 2
- Full bathrooms: 2
Primary bedroom
- Features: Carpet Flooring
Bedroom 2
- Features: Carpet Flooring
Bedroom 3
- Features: Carpet Flooring
Bedroom 4
- Features: Carpet Flooring
Heating
- Central, Natural Gas
Cooling
- Central Air, Electric
Appliances
- Included: Disposal, Free-Standing Gas Range, Free-Standing Range, Gas Oven, Microwave
- Laundry: Electric Dryer Hookup, Laundry Room, Washer Hookup
Features
- Breakfast Bar, Ceiling Fan(s), Eat-in Kitchen, Granite Counters, High Speed Internet, Kitchen Island, Pantry, Quartz Counters, Recessed Lighting, Smart Home, Walk-In Closet(s)
- Flooring: Vinyl
- Has fireplace: Yes
- Fireplace features: Electric
Interior area
- Total structure area: 1,817
- Total interior livable area: 1,817 sqft
- Finished area above ground: 1,817
Property
Parking
- Total spaces: 2
- Parking features: Attached, Driveway, Garage
- Attached garage spaces: 2
- Has uncovered spaces: Yes
Features
- Patio & porch: Covered, Patio
- Exterior features: Private Yard
- Fencing: Back Yard,Fenced,Wood
Lot
- Size: 6,534 Square Feet
- Features: Back Yard, City Lot, Front Yard, Landscaped
Details
- Parcel number: R343219
Construction
Type & style
- Home type: SingleFamily
- Property subtype: Single Family Residence, Residential
Materials
- Brick
- Foundation: Slab
- Roof: Composition
Condition
- New Construction
- New construction: Yes
- Year built: 2025
Details
- Builder name: D.R. Horton
Utilities & green energy
- Sewer: Public Sewer
- Water: Public
- Utilities for property: Cable Available, Electricity Available, Natural Gas Available, Phone Available
Community & HOA
Community
- Security: Smoke Detector(s)
- Subdivision: Westmont
Location
- Region: Lubbock
Financial & listing details
- Price per square foot: $168/sqft
- Tax assessed value: $237,994
- Annual tax amount: $4,000
- Date on market: 6/16/2025
- Listing terms: Cash,Conventional,FHA,VA Loan
- Electric utility on property: Yes
- Road surface type: Asphalt
About the community
Welcome to Westmont, a community now selling phase 2, in Lubbock, Texas. These open-concept floor plans create the perfect ambiance for any occasion and "a home for every stage in life." Westmont offers ten single and two-story floor plans with four to five bedrooms, up to four bathrooms, and two-car garages.Enjoy open concept Living, Dining & Island Kitchen with Shaker Style Cabinets and Quartz Countertops, Stainless Steel Whirlpool Appliances and Walk-in Pantry. State-of-the-art energy efficiency features include a tankless water heater, Smart Home Features with a Smart Deadbolt, Wi-Fi thermostat, Front Porch Light, and more. Covered Back Patio, 6 ft wood fence with metal posts, Landscape Package with Sprinkler System & more!This vibrant community features a selection of beautifully crafted homes, ideally suited for modern living. With prices starting in the high $200s and sizes ranging from 1,817 sq. ft., there's a home for every family and budget. Westmont has quick access to highways, is near several grocery stores and shops, and is right next door to McAlister Park, perfect for recreational activities. With its spacious layout, modern features, and prime location, Westmont is truly a gem.
Source: DR Horton

