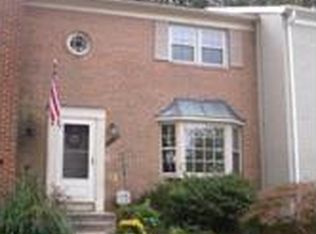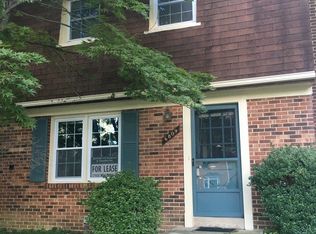Sold for $659,000 on 03/20/25
$659,000
6801 Brian Michael Ct, Springfield, VA 22153
3beds
1,908sqft
Townhouse
Built in 1974
2,475 Square Feet Lot
$658,300 Zestimate®
$345/sqft
$3,035 Estimated rent
Home value
$658,300
$619,000 - $704,000
$3,035/mo
Zestimate® history
Loading...
Owner options
Explore your selling options
What's special
Welcome to your dream home! This charming Colonial townhouse, features a convenient location and tons of wonderful updates. With nearly 2,000 square feet of fully finished living space, this inviting residence features three spacious bedrooms and three and a half bathrooms, ensuring ample room for relaxation and privacy. Step inside to discover an open floor plan that seamlessly connects the living, dining, and kitchen areas, creating a warm atmosphere for gatherings. The upgraded countertops and eat-in kitchen provide a delightful space for culinary adventures, while the breakfast area invites you to enjoy your morning coffee with views of the beautifully landscaped backyard. The exterior features an oversized end-unit lot that adjoins common area green space, offering a peaceful retreat right at your doorstep. This move-in ready home features a recently updated kitchen, bathrooms, back deck and fence. Don’t miss the opportunity to own this delightful home. Schedule your visit today!
Zillow last checked: 8 hours ago
Listing updated: March 20, 2025 at 08:16am
Listed by:
Megan Thiel 202-810-2155,
Long & Foster Real Estate, Inc.,
Co-Listing Agent: Alex Ryan Thiel 202-810-2155,
Long & Foster Real Estate, Inc.
Bought with:
Mary Mandrgoc, 0225099509
Long & Foster Real Estate, Inc.
Source: Bright MLS,MLS#: VAFX2218890
Facts & features
Interior
Bedrooms & bathrooms
- Bedrooms: 3
- Bathrooms: 4
- Full bathrooms: 3
- 1/2 bathrooms: 1
- Main level bathrooms: 1
Primary bedroom
- Features: Flooring - Carpet
- Level: Upper
- Area: 165 Square Feet
- Dimensions: 15 X 11
Bedroom 2
- Features: Flooring - Carpet
- Level: Upper
- Area: 100 Square Feet
- Dimensions: 10 X 10
Bedroom 3
- Features: Flooring - Carpet
- Level: Upper
- Area: 100 Square Feet
- Dimensions: 10 X 10
Dining room
- Features: Flooring - Laminated
- Level: Main
- Area: 120 Square Feet
- Dimensions: 12 X 10
Foyer
- Features: Flooring - Laminated
- Level: Main
Game room
- Features: Flooring - Carpet
- Level: Lower
- Area: 273 Square Feet
- Dimensions: 21 X 13
Kitchen
- Features: Flooring - Laminated
- Level: Main
- Area: 150 Square Feet
- Dimensions: 15 X 10
Laundry
- Features: Flooring - Vinyl
- Level: Lower
Living room
- Features: Flooring - Laminated
- Level: Main
- Area: 198 Square Feet
- Dimensions: 18 X 11
Storage room
- Features: Flooring - Concrete
- Level: Lower
- Area: 120 Square Feet
- Dimensions: 15 X 8
Heating
- Forced Air, Electric
Cooling
- Central Air, Electric
Appliances
- Included: Dishwasher, Disposal, Dryer, Exhaust Fan, Microwave, Refrigerator, Cooktop, Washer, Water Heater, Electric Water Heater
- Laundry: Laundry Room
Features
- Breakfast Area, Kitchen - Table Space, Dining Area, Eat-in Kitchen, Primary Bath(s), Upgraded Countertops, Recessed Lighting, Open Floorplan, Dry Wall
- Doors: Six Panel, Sliding Glass, Storm Door(s)
- Windows: Screens
- Basement: Connecting Stairway,Full,Finished
- Has fireplace: No
Interior area
- Total structure area: 1,954
- Total interior livable area: 1,908 sqft
- Finished area above ground: 1,408
- Finished area below ground: 500
Property
Parking
- Total spaces: 2
- Parking features: Parking Lot
Accessibility
- Accessibility features: None
Features
- Levels: Three
- Stories: 3
- Exterior features: Sidewalks
- Pool features: None
- Fencing: Back Yard
- Has view: Yes
- View description: Garden, Trees/Woods
Lot
- Size: 2,475 sqft
- Features: Backs to Trees, Cul-De-Sac, Landscaped, Premium
Details
- Additional structures: Above Grade, Below Grade
- Parcel number: 0882 10 0155
- Zoning: 181
- Special conditions: Standard
Construction
Type & style
- Home type: Townhouse
- Architectural style: Colonial
- Property subtype: Townhouse
Materials
- Brick
- Foundation: Block
- Roof: Asphalt
Condition
- New construction: No
- Year built: 1974
Details
- Builder model: INCREDIBLE REMODEL
Utilities & green energy
- Sewer: Public Sewer
- Water: Public
Community & neighborhood
Location
- Region: Springfield
- Subdivision: Townes Of Orange Hunt
HOA & financial
HOA
- Has HOA: Yes
- HOA fee: $116 monthly
- Amenities included: Tot Lots/Playground, Jogging Path, Common Grounds
- Services included: Common Area Maintenance, Management, Road Maintenance, Snow Removal, Trash
Other
Other facts
- Listing agreement: Exclusive Right To Sell
- Ownership: Fee Simple
Price history
| Date | Event | Price |
|---|---|---|
| 3/20/2025 | Sold | $659,000+5.4%$345/sqft |
Source: | ||
| 2/18/2025 | Pending sale | $625,000$328/sqft |
Source: | ||
| 2/13/2025 | Listed for sale | $625,000+33%$328/sqft |
Source: | ||
| 8/25/2020 | Sold | $470,000+15.5%$246/sqft |
Source: Public Record | ||
| 5/19/2016 | Sold | $407,000-0.2%$213/sqft |
Source: Public Record | ||
Public tax history
| Year | Property taxes | Tax assessment |
|---|---|---|
| 2025 | $6,466 +3.1% | $559,310 +3.3% |
| 2024 | $6,270 +8.3% | $541,250 +5.5% |
| 2023 | $5,787 +2.9% | $512,840 +4.3% |
Find assessor info on the county website
Neighborhood: 22153
Nearby schools
GreatSchools rating
- 6/10Orange Hunt Elementary SchoolGrades: PK-6Distance: 0.5 mi
- 6/10Irving Middle SchoolGrades: 7-8Distance: 2.2 mi
- 9/10West Springfield High SchoolGrades: 9-12Distance: 1.7 mi
Schools provided by the listing agent
- Elementary: Orange Hunt
- Middle: Irving
- High: West Springfield
- District: Fairfax County Public Schools
Source: Bright MLS. This data may not be complete. We recommend contacting the local school district to confirm school assignments for this home.
Get a cash offer in 3 minutes
Find out how much your home could sell for in as little as 3 minutes with a no-obligation cash offer.
Estimated market value
$658,300
Get a cash offer in 3 minutes
Find out how much your home could sell for in as little as 3 minutes with a no-obligation cash offer.
Estimated market value
$658,300

