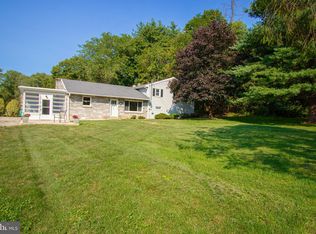Sold for $350,000
$350,000
6801 Detters Mill Rd, Dover, PA 17315
3beds
2,478sqft
Single Family Residence
Built in 1940
1 Acres Lot
$398,400 Zestimate®
$141/sqft
$2,215 Estimated rent
Home value
$398,400
$378,000 - $418,000
$2,215/mo
Zestimate® history
Loading...
Owner options
Explore your selling options
What's special
Look no further, this updated 3 bedroom 2.5 bath home has so many possibilities for the car enthusiast, animal lover or if you just need room to grow. Updated kitchen, hardwood floors, built-ins, wood burning fireplace, master bath, rear deck, separate stairs to access master bedroom, mudroom are all just to name a few of the many features of the home. It is situated on an acre with a large metal pole building that can accommodate camper or tractor parking and multiple vehicles. There is a covered pit area behind the garage to allow for vehicle maintenance. Bring your small farm animals (goats, chickens, pony, etc.) to roam the fenced off pastures. Schedule your showing today and see for yourself all this home has to offer.
Zillow last checked: 8 hours ago
Listing updated: February 14, 2023 at 10:10am
Listed by:
Deb Hess 443-822-3400,
Assist-2-Sell Keystone Realty
Bought with:
Ryan Andrew Carl
Coldwell Banker Realty
Source: Bright MLS,MLS#: PAYK2030968
Facts & features
Interior
Bedrooms & bathrooms
- Bedrooms: 3
- Bathrooms: 3
- Full bathrooms: 2
- 1/2 bathrooms: 1
- Main level bathrooms: 1
Basement
- Area: 702
Heating
- Wood Stove, Heat Pump, Electric, Propane
Cooling
- Central Air, Electric
Appliances
- Included: Microwave, Built-In Range, Dishwasher, Refrigerator, Water Heater
- Laundry: Mud Room
Features
- Additional Stairway, Family Room Off Kitchen, Formal/Separate Dining Room, Kitchen Island, Primary Bath(s), Upgraded Countertops
- Flooring: Hardwood, Laminate, Vinyl, Wood
- Basement: Full,Unfinished
- Number of fireplaces: 1
- Fireplace features: Brick, Wood Burning
Interior area
- Total structure area: 3,180
- Total interior livable area: 2,478 sqft
- Finished area above ground: 2,478
- Finished area below ground: 0
Property
Parking
- Total spaces: 6
- Parking features: Garage Faces Front, Oversized, Storage, Detached, Driveway
- Garage spaces: 6
- Has uncovered spaces: Yes
Accessibility
- Accessibility features: None
Features
- Levels: One and One Half
- Stories: 1
- Pool features: None
Lot
- Size: 1 Acres
Details
- Additional structures: Above Grade, Below Grade
- Parcel number: 24000KE01720000000
- Zoning: RESIDENTIAL
- Special conditions: Standard
Construction
Type & style
- Home type: SingleFamily
- Architectural style: Cape Cod
- Property subtype: Single Family Residence
Materials
- Vinyl Siding, Stick Built
- Foundation: Block
- Roof: Metal
Condition
- Very Good
- New construction: No
- Year built: 1940
Utilities & green energy
- Sewer: Septic Exists
- Water: Well
Community & neighborhood
Location
- Region: Dover
- Subdivision: Harmony Grove
- Municipality: DOVER TWP
Other
Other facts
- Listing agreement: Exclusive Right To Sell
- Listing terms: Cash,Conventional,FHA,USDA Loan,VA Loan
- Ownership: Fee Simple
Price history
| Date | Event | Price |
|---|---|---|
| 2/14/2023 | Sold | $350,000-6.7%$141/sqft |
Source: | ||
| 1/19/2023 | Pending sale | $375,000$151/sqft |
Source: | ||
| 12/10/2022 | Price change | $375,000-1.3%$151/sqft |
Source: Assist2Sell #PAYK2030968 Report a problem | ||
| 10/19/2022 | Price change | $379,900-2.6%$153/sqft |
Source: | ||
| 10/4/2022 | Price change | $389,900-2.5%$157/sqft |
Source: | ||
Public tax history
| Year | Property taxes | Tax assessment |
|---|---|---|
| 2025 | $4,645 +0.9% | $141,600 |
| 2024 | $4,603 | $141,600 |
| 2023 | $4,603 +8% | $141,600 |
Find assessor info on the county website
Neighborhood: 17315
Nearby schools
GreatSchools rating
- 6/10North Salem El SchoolGrades: K-5Distance: 3.3 mi
- NADover Area Intrmd SchoolGrades: 7-8Distance: 3.4 mi
- 4/10Dover Area High SchoolGrades: 9-12Distance: 3.4 mi
Schools provided by the listing agent
- District: Dover Area
Source: Bright MLS. This data may not be complete. We recommend contacting the local school district to confirm school assignments for this home.
Get pre-qualified for a loan
At Zillow Home Loans, we can pre-qualify you in as little as 5 minutes with no impact to your credit score.An equal housing lender. NMLS #10287.
Sell with ease on Zillow
Get a Zillow Showcase℠ listing at no additional cost and you could sell for —faster.
$398,400
2% more+$7,968
With Zillow Showcase(estimated)$406,368
