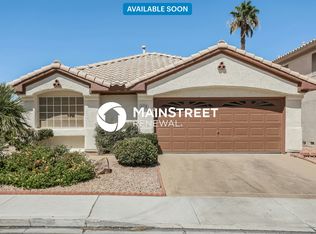Centrally located near Summerlin Parkway and I-95, with convenient access to multiple shopping centers, this charming single-story home sits on an oversized corner lot and features 3 bedrooms, 2 bathrooms, and an attached 2-car garage. The formal front living room is bright and inviting with high ceilings and solid wood-like flooring throughout. A spacious country-style kitchen offers granite stone countertops, an eat-in counter, and ample cabinet storage, seamlessly connecting to a cozy family room that opens to a large covered patio perfect for outdoor gatherings. The expansive backyard provides an ideal space for relaxation or entertaining. The primary suite includes a bay window and a custom-tiled shower. A brand-new air conditioner is being installed for added comfort. Applications will review Monday-Friday. Lease commmencing date to be within 10 days upon approval.
The data relating to real estate for sale on this web site comes in part from the INTERNET DATA EXCHANGE Program of the Greater Las Vegas Association of REALTORS MLS. Real estate listings held by brokerage firms other than this site owner are marked with the IDX logo.
Information is deemed reliable but not guaranteed.
Copyright 2022 of the Greater Las Vegas Association of REALTORS MLS. All rights reserved.
House for rent
$1,780/mo
6801 Midpark Cir, Las Vegas, NV 89145
3beds
1,289sqft
Price may not include required fees and charges.
Singlefamily
Available now
No pets
Central air, electric
In unit laundry
2 Attached garage spaces parking
-- Heating
What's special
Country-style kitchenLarge covered patioHigh ceilingsExpansive backyardCozy family roomGranite stone countertopsCustom-tiled shower
- 16 days
- on Zillow |
- -- |
- -- |
Travel times
Facts & features
Interior
Bedrooms & bathrooms
- Bedrooms: 3
- Bathrooms: 2
- Full bathrooms: 2
Cooling
- Central Air, Electric
Appliances
- Included: Dishwasher, Disposal, Dryer, Microwave, Oven, Refrigerator, Washer
- Laundry: In Unit
Features
- Window Treatments
- Flooring: Tile
Interior area
- Total interior livable area: 1,289 sqft
Property
Parking
- Total spaces: 2
- Parking features: Attached, Garage, Private, Covered
- Has attached garage: Yes
- Details: Contact manager
Features
- Stories: 1
- Exterior features: Contact manager
Details
- Parcel number: 13834615046
Construction
Type & style
- Home type: SingleFamily
- Property subtype: SingleFamily
Condition
- Year built: 1985
Community & HOA
Location
- Region: Las Vegas
Financial & listing details
- Lease term: 12 Months
Price history
| Date | Event | Price |
|---|---|---|
| 7/24/2025 | Listed for rent | $1,780$1/sqft |
Source: LVR #2703409 | ||
| 12/26/2012 | Sold | $82,500-64.9%$64/sqft |
Source: Public Record | ||
| 9/20/2004 | Sold | $235,000$182/sqft |
Source: Public Record | ||
![[object Object]](https://photos.zillowstatic.com/fp/50e74844a3c2aaa489ba883fb35293c2-p_i.jpg)
