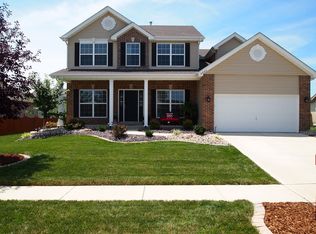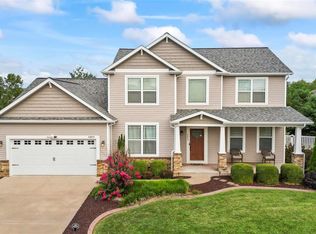Closed
Listing Provided by:
Reggie Resper 618-550-9752,
Brick Street Group
Bought with: Century 21 Reid Baugher Realty
$439,000
6801 Ridge Pointe Dr, O Fallon, IL 62269
5beds
3,155sqft
Single Family Residence
Built in 2008
0.32 Acres Lot
$462,300 Zestimate®
$139/sqft
$3,052 Estimated rent
Home value
$462,300
$407,000 - $522,000
$3,052/mo
Zestimate® history
Loading...
Owner options
Explore your selling options
What's special
Discover Your Dream Home at 6801 Ridge Pointe Drive! Step inside to find spacious, light-filled rooms with tasteful finishes and modern amenities. The open-concept layout is ideal for both everyday living and entertaining guests. The heart of the home boasts a chef’s kitchen with stainless steel appliances, beautiful cabinetry, and a generous island perfect for meal prep or casual dining. The master suite, equipped with a large walk-in closet and a stunning master bathroom, is designed with both luxury and practicality. The large finished basement is a standout feature that enhances your living space and lifestyle. This versatile area is designed to cater to various needs and occasions. Relax and unwind in your backyard sanctuary. The spacious patio is the perfect setting for outdoor gatherings or quiet moments of tranquility. Don’t miss out on this stunning home. Schedule your showing today!
Zillow last checked: 8 hours ago
Listing updated: April 28, 2025 at 05:42pm
Listing Provided by:
Reggie Resper 618-550-9752,
Brick Street Group
Bought with:
Annita Jackson, 475.169122
Century 21 Reid Baugher Realty
Source: MARIS,MLS#: 24057045 Originating MLS: Southwestern Illinois Board of REALTORS
Originating MLS: Southwestern Illinois Board of REALTORS
Facts & features
Interior
Bedrooms & bathrooms
- Bedrooms: 5
- Bathrooms: 3
- Full bathrooms: 3
- Main level bathrooms: 2
- Main level bedrooms: 3
Primary bedroom
- Features: Floor Covering: Carpeting, Wall Covering: Some
- Level: Main
- Area: 252
- Dimensions: 14x18
Bedroom
- Features: Floor Covering: Carpeting, Wall Covering: Some
- Level: Main
- Area: 156
- Dimensions: 13x12
Bedroom
- Features: Floor Covering: Carpeting, Wall Covering: Some
- Level: Main
- Area: 156
- Dimensions: 13x12
Bedroom
- Features: Floor Covering: Carpeting, Wall Covering: Some
- Level: Lower
- Area: 126
- Dimensions: 9x14
Bedroom
- Features: Floor Covering: Carpeting, Wall Covering: Some
- Level: Lower
- Area: 156
- Dimensions: 13x12
Primary bathroom
- Features: Floor Covering: Ceramic Tile, Wall Covering: Some
- Level: Main
- Area: 90
- Dimensions: 9x10
Bathroom
- Features: Floor Covering: Ceramic Tile, Wall Covering: None
- Level: Main
- Area: 50
- Dimensions: 10x5
Bathroom
- Features: Floor Covering: Ceramic Tile, Wall Covering: None
- Level: Lower
- Area: 80
- Dimensions: 8x10
Dining room
- Features: Floor Covering: Wood, Wall Covering: Some
- Level: Main
- Area: 136
- Dimensions: 17x8
Kitchen
- Features: Floor Covering: Wood, Wall Covering: Some
- Level: Main
- Area: 289
- Dimensions: 17x17
Laundry
- Features: Floor Covering: Ceramic Tile, Wall Covering: None
- Level: Main
- Area: 49
- Dimensions: 7x7
Living room
- Features: Floor Covering: Wood, Wall Covering: Some
- Level: Main
- Area: 286
- Dimensions: 13x22
Other
- Features: Floor Covering: Carpeting, Wall Covering: None
- Level: Main
- Area: 72
- Dimensions: 9x8
Other
- Features: Wall Covering: None
- Level: Lower
- Area: 190
- Dimensions: 19x10
Other
- Features: Floor Covering: Carpeting, Wall Covering: Some
- Level: Lower
- Area: 230
- Dimensions: 23x10
Recreation room
- Features: Floor Covering: Carpeting, Wall Covering: None
- Level: Lower
- Area: 935
- Dimensions: 55x17
Storage
- Features: Wall Covering: None
- Level: Lower
- Area: 78
- Dimensions: 13x6
Heating
- Natural Gas, Forced Air
Cooling
- Central Air, Electric
Appliances
- Included: Electric Water Heater, Microwave, Gas Range, Gas Oven, Refrigerator
- Laundry: Main Level
Features
- Breakfast Bar, Pantry, Dining/Living Room Combo, Kitchen/Dining Room Combo, Double Vanity, Open Floorplan, Vaulted Ceiling(s), Walk-In Closet(s), Bar
- Flooring: Hardwood
- Basement: Full
- Number of fireplaces: 1
- Fireplace features: Great Room
Interior area
- Total structure area: 3,155
- Total interior livable area: 3,155 sqft
- Finished area above ground: 1,699
- Finished area below ground: 1,456
Property
Parking
- Total spaces: 2
- Parking features: Attached, Garage
- Attached garage spaces: 2
Features
- Levels: One
- Patio & porch: Patio
Lot
- Size: 0.32 Acres
- Dimensions: 106 x 127 Irregular
Details
- Parcel number: 0323.0307043
- Special conditions: Standard
Construction
Type & style
- Home type: SingleFamily
- Architectural style: Ranch
- Property subtype: Single Family Residence
Condition
- Year built: 2008
Utilities & green energy
- Sewer: Public Sewer
- Water: Public
- Utilities for property: Natural Gas Available
Community & neighborhood
Location
- Region: O Fallon
- Subdivision: Stone Briar Ph 1
Other
Other facts
- Listing terms: Cash,Conventional,FHA,VA Loan
- Ownership: Private
- Road surface type: Concrete
Price history
| Date | Event | Price |
|---|---|---|
| 10/10/2024 | Sold | $439,000+3.3%$139/sqft |
Source: | ||
| 9/13/2024 | Pending sale | $425,000$135/sqft |
Source: | ||
| 9/10/2024 | Listed for sale | $425,000+60.1%$135/sqft |
Source: | ||
| 8/15/2017 | Sold | $265,400-1.7%$84/sqft |
Source: | ||
| 8/3/2017 | Pending sale | $269,900$86/sqft |
Source: Coldwell Banker Brown Realtors #17036911 Report a problem | ||
Public tax history
| Year | Property taxes | Tax assessment |
|---|---|---|
| 2023 | $6,820 +2.9% | $96,540 +4.1% |
| 2022 | $6,629 +3.7% | $92,773 +5.4% |
| 2021 | $6,391 +0.7% | $88,053 +1.9% |
Find assessor info on the county website
Neighborhood: 62269
Nearby schools
GreatSchools rating
- 7/10Marie Schaefer Elementary SchoolGrades: PK-5Distance: 2.8 mi
- 10/10Fulton Jr High SchoolGrades: 6-8Distance: 2.4 mi
- 7/10O'Fallon High SchoolGrades: 9-12Distance: 3.5 mi
Schools provided by the listing agent
- Elementary: Ofallon Dist 90
- Middle: Ofallon Dist 90
- High: Ofallon
Source: MARIS. This data may not be complete. We recommend contacting the local school district to confirm school assignments for this home.
Get a cash offer in 3 minutes
Find out how much your home could sell for in as little as 3 minutes with a no-obligation cash offer.
Estimated market value
$462,300

