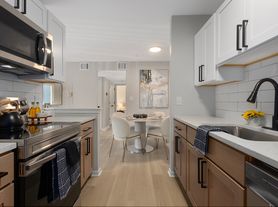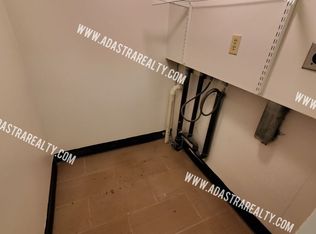Spacious 4-Bedroom Home in Shawnee Mission Schools Over 2,200 Sq. Ft.
Beautifully updated 4-bedroom, 3-bath home in the award-winning Shawnee Mission School District. Featuring over 2,200 sq. ft. of living space (plus a massive unfinished basement), this home offers plenty of room to spread out. Enjoy a large living room with vaulted ceilings and fireplace, an updated kitchen with granite countertops, and a breakfast area that opens to a deck overlooking a tree-lined yard.
The lower level includes a large family room with a second fireplace, half bath, laundry, and walk-out access to a brick patio and covered gazebo. Upstairs, the primary suite offers it's own remodeled bath, and private balcony. A catwalk leads to a private fourth bedroom perfect for guests, teens, or a home office.
Conveniently located near highways, shopping, and dining in one of Shawnee's best neighborhoods.
Lease Terms:
-Minimum 12-month lease
-First month's rent and security deposit due at signing
-No smoking permitted inside the home
-Pets considered on a case-by-case basis with additional deposit or fee
-Utilities not included
House for rent
Accepts Zillow applicationsSpecial offer
$2,700/mo
6802 Acuff St, Shawnee, KS 66216
4beds
2,214sqft
Price may not include required fees and charges.
Single family residence
Available now
Cats, dogs OK
Central air
Hookups laundry
Attached garage parking
Forced air
What's special
Breakfast areaPrivate fourth bedroomHalf bathRemodeled bathGranite countertopsCovered gazeboVaulted ceilings
- 4 days |
- -- |
- -- |
Travel times
Facts & features
Interior
Bedrooms & bathrooms
- Bedrooms: 4
- Bathrooms: 3
- Full bathrooms: 3
Heating
- Forced Air
Cooling
- Central Air
Appliances
- Included: Dishwasher, Freezer, Microwave, Oven, Refrigerator, WD Hookup
- Laundry: Hookups
Features
- WD Hookup
- Flooring: Carpet, Hardwood, Tile
Interior area
- Total interior livable area: 2,214 sqft
Property
Parking
- Parking features: Attached
- Has attached garage: Yes
- Details: Contact manager
Features
- Exterior features: Gazebo, Heating system: Forced Air
Details
- Parcel number: QP788000000041
Construction
Type & style
- Home type: SingleFamily
- Property subtype: Single Family Residence
Community & HOA
Location
- Region: Shawnee
Financial & listing details
- Lease term: 1 Year
Price history
| Date | Event | Price |
|---|---|---|
| 11/3/2025 | Price change | $2,700+8.4%$1/sqft |
Source: Zillow Rentals | ||
| 11/2/2025 | Listed for rent | $2,490$1/sqft |
Source: Zillow Rentals | ||
| 9/24/2025 | Sold | -- |
Source: | ||
| 8/24/2025 | Pending sale | $379,000$171/sqft |
Source: | ||
| 8/24/2025 | Price change | $379,000-2.8%$171/sqft |
Source: | ||
Neighborhood: 66216
- Special offer! Get $1000 credit towards your deposit if you sign by November 10th!Expires November 8, 2025

