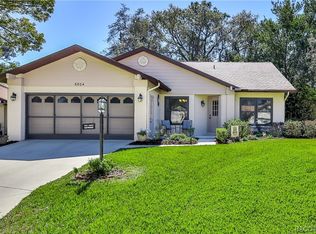Contact the Official Listing Agent Tracie Maler. Amazing 55+ community with 4 golf courses, clubhouse, billiards, wood-shop, 2 pools, pickleball, tennis, clubs and more! This is the village for you! Beautifully landscaped corner lot villa has 2 bedrooms, 2 bathrooms, a den/office/hobby room plus an enclosed lanai. Updated kitchen features soft close cabinets, stainless appliances, designer lighting and gorgeous diagonal laid tiles. Separate breakfast nook with sliding doors to the enclosed lanai. Living room dining room combination with high ceilings, plant shelves and a pass through to the kitchen. The large master suite includes an over sized walk-in closet, soaring ceiling, sliders to lanai, dual sink vanity, updated lighting, step in shower. Bedroom 2 has a large closet, sliders to the bonus room. Hall closet outside the second bath includes a tub/shower and updated lighting. 2 car garage with screens, laundry sink, platform for washer/dryer, folding counter/cabinet, shelves. Roof 2010. New AC 2020. New windows 2019. This village has a private pool and allows 2 dogs. Hurry! This property will go fast!
This property is off market, which means it's not currently listed for sale or rent on Zillow. This may be different from what's available on other websites or public sources.

