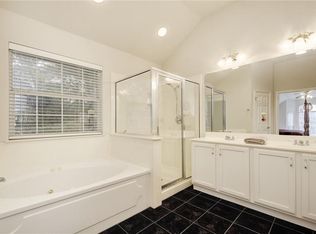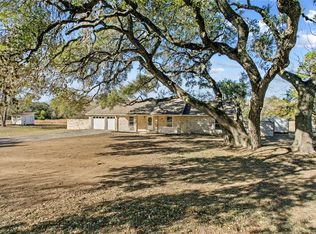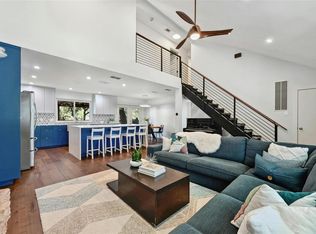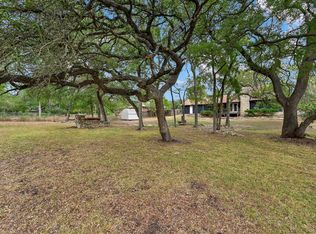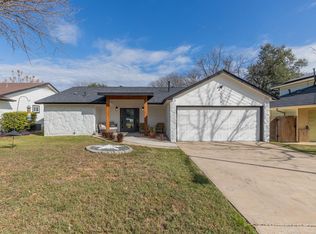NO CITY TAXES. NO MUD TAXES. VOLUNTARY HOA. MINIMAL RESTRICTIONS.-- Beautifully updated 3-bedroom, 2-bathroom home with a separate flex space-perfect for a playroom, home office, or creative studio-nestled on a spacious half-acre lot in the charming Hills of Texas neighborhood! Enjoy the benefit of a low Hays County tax rate and highly sought-after Dripping Springs ISD schools, all while being just 20 minutes from downtown Austin. Extensively remodeled in 2022, the home showcases a stunning full kitchen renovation featuring custom cabinetry, quartz countertops, updated appliances, new lighting and electrical, and a hidden reverse osmosis filtration system. Additional upgrades include a fully remodeled laundry/mudroom, high-end engineered white oak flooring throughout, fresh interior paint, a new front door, updated exterior lighting, and more. The expansive primary suite offers tall ceilings, a cozy window seat overlooking the lush backyard, and a spacious bathroom with a walk-in shower and frameless glass door. The oversized family room, filled with natural light and serene backyard views, flows seamlessly into the kitchen and dining areas-creating an open, inviting floor plan ideal for families and entertaining. The separate flex space floods with natural light, offering flexibility to suit any lifestyle. Step outside to a expansive back deck with designated BBQ areas, a storage shed, and an expansive lawn perfect for relaxing, gardening, or play. An air conditioned 2-car garage, with plenty of additional storage space adds everyday convenience. A rare find offering thoughtful updates, peaceful Hill Country living, and easy access to Dripping Springs, Austin, and all your favorite Austin Breweries.
Active
$645,000
6802 Rio Bravo Ln, Austin, TX 78737
3beds
1,940sqft
Est.:
Single Family Residence
Built in 1988
0.5 Acres Lot
$629,900 Zestimate®
$332/sqft
$6/mo HOA
What's special
Spacious half-acre lotFresh interior paintUpdated exterior lightingStorage shedNew lighting and electricalUpdated appliancesQuartz countertops
- 13 days |
- 1,757 |
- 104 |
Likely to sell faster than
Zillow last checked: 8 hours ago
Listing updated: 10 hours ago
Listed by:
Kiersten Flint (813) 340-8525,
Compass RE Texas, LLC (512) 575-3644
Source: Unlock MLS,MLS#: 9960337
Tour with a local agent
Facts & features
Interior
Bedrooms & bathrooms
- Bedrooms: 3
- Bathrooms: 2
- Full bathrooms: 2
- Main level bedrooms: 3
Heating
- Central, Heat Pump
Cooling
- Central Air
Appliances
- Included: Dishwasher, Disposal, Free-Standing Range, Stainless Steel Appliance(s)
Features
- Bookcases, Coffered Ceiling(s), Multiple Living Areas, Primary Bedroom on Main
- Flooring: Tile, Wood
- Windows: Blinds, Insulated Windows
- Number of fireplaces: 1
- Fireplace features: Family Room
Interior area
- Total interior livable area: 1,940 sqft
Property
Parking
- Total spaces: 2
- Parking features: Attached, Garage Faces Side
- Attached garage spaces: 2
Accessibility
- Accessibility features: None
Features
- Levels: One
- Stories: 1
- Patio & porch: Patio
- Exterior features: None
- Pool features: None
- Spa features: None
- Fencing: Fenced, Wood, See Remarks
- Has view: Yes
- View description: None
- Waterfront features: None
Lot
- Size: 0.5 Acres
- Features: Level, Trees-Large (Over 40 Ft), Trees-Medium (20 Ft - 40 Ft)
Details
- Additional structures: Shed(s), Storage
- Parcel number: 1140450000060004
- Special conditions: Standard
Construction
Type & style
- Home type: SingleFamily
- Property subtype: Single Family Residence
Materials
- Foundation: Slab
- Roof: Composition
Condition
- Updated/Remodeled
- New construction: No
- Year built: 1988
Utilities & green energy
- Sewer: Septic Tank
- Water: Private
- Utilities for property: Electricity Available
Community & HOA
Community
- Features: Common Grounds
- Subdivision: HILLS OF TEXAS
HOA
- Has HOA: Yes
- Services included: See Remarks
- HOA fee: $70 annually
- HOA name: Hills of Texas
Location
- Region: Austin
Financial & listing details
- Price per square foot: $332/sqft
- Tax assessed value: $532,256
- Annual tax amount: $8,704
- Date on market: 1/8/2026
- Listing terms: Cash,Conventional,FHA,VA Loan
- Electric utility on property: Yes
Estimated market value
$629,900
$598,000 - $661,000
$2,365/mo
Price history
Price history
| Date | Event | Price |
|---|---|---|
| 1/8/2026 | Listed for sale | $645,000-0.8%$332/sqft |
Source: | ||
| 8/20/2025 | Listing removed | $3,650$2/sqft |
Source: Zillow Rentals Report a problem | ||
| 8/15/2025 | Listing removed | $649,900$335/sqft |
Source: | ||
| 8/8/2025 | Listed for sale | $649,900-0.8%$335/sqft |
Source: | ||
| 8/1/2025 | Listing removed | $654,950$338/sqft |
Source: | ||
Public tax history
Public tax history
| Year | Property taxes | Tax assessment |
|---|---|---|
| 2025 | -- | $532,256 +3.5% |
| 2024 | $6,915 -1.4% | $514,014 -4.6% |
| 2023 | $7,014 -12.5% | $538,965 +7.6% |
Find assessor info on the county website
BuyAbility℠ payment
Est. payment
$4,235/mo
Principal & interest
$3116
Property taxes
$887
Other costs
$232
Climate risks
Neighborhood: 78737
Nearby schools
GreatSchools rating
- 8/10Cypress Springs Elementary SchoolGrades: PK-5Distance: 4.1 mi
- 8/10Sycamore Springs MiddleGrades: 6-8Distance: 3.4 mi
- 7/10Dripping Springs High SchoolGrades: 9-12Distance: 9.6 mi
Schools provided by the listing agent
- Elementary: Cypress Springs
- Middle: Sycamore Springs
- High: Dripping Springs
- District: Dripping Springs ISD
Source: Unlock MLS. This data may not be complete. We recommend contacting the local school district to confirm school assignments for this home.
