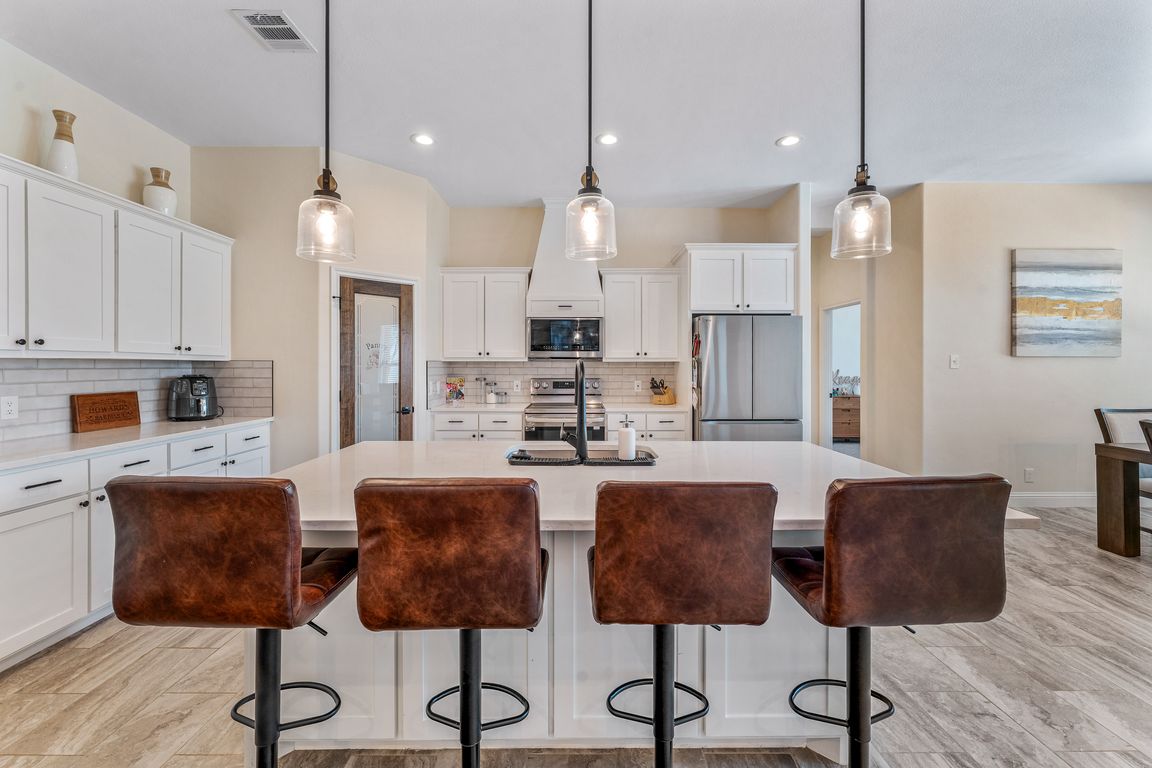
For sale
$699,000
5beds
2,953sqft
6803 Athens Dr, Weatherford, TX 76087
5beds
2,953sqft
Single family residence
Built in 2023
2.76 Acres
2 Attached garage spaces
$237 price/sqft
$80 annually HOA fee
What's special
Modern touchesFarmhouse-meets-modern homeDedicated officeCharm and comfortMature treesRustic character
Tucked away on 2.7 peaceful acres in Hood County surrounded by beautiful, mature trees, this 5-bedroom, 3.5-bath farmhouse-meets-modern home offers the perfect blend of charm and comfort. With plenty of room to spread out—including a dedicated office—it’s ideal for anyone looking for both space and serenity. The design pairs rustic character ...
- 1 day |
- 326 |
- 24 |
Likely to sell faster than
Source: NTREIS,MLS#: 21077621
Travel times
Living Room
Kitchen
Primary Bedroom
Zillow last checked: 7 hours ago
Listing updated: October 03, 2025 at 01:13pm
Listed by:
Joshua Shelton 0736609 817-573-3174,
Home Grown Group Realty, LLC 817-573-3174,
Cody Mills 0721138 817-896-8771,
Home Grown Group Realty, LLC
Source: NTREIS,MLS#: 21077621
Facts & features
Interior
Bedrooms & bathrooms
- Bedrooms: 5
- Bathrooms: 4
- Full bathrooms: 3
- 1/2 bathrooms: 1
Primary bedroom
- Level: First
- Dimensions: 18 x 15
Bedroom
- Level: Second
- Dimensions: 12 x 12
Bedroom
- Level: First
- Dimensions: 12 x 12
Bedroom
- Level: First
- Dimensions: 12 x 12
Bedroom
- Level: First
- Dimensions: 12 x 12
Dining room
- Level: First
- Dimensions: 10 x 15
Living room
- Level: First
- Dimensions: 20 x 16
Heating
- Central, Electric
Cooling
- Central Air, Ceiling Fan(s), Electric
Appliances
- Included: Dishwasher, Electric Cooktop, Electric Oven, Disposal, Microwave
- Laundry: Washer Hookup, Electric Dryer Hookup, Laundry in Utility Room
Features
- Decorative/Designer Lighting Fixtures, Double Vanity, Kitchen Island, Open Floorplan, Pantry
- Flooring: Carpet, Ceramic Tile
- Windows: Bay Window(s)
- Has basement: No
- Number of fireplaces: 1
- Fireplace features: Electric, Family Room
Interior area
- Total interior livable area: 2,953 sqft
Property
Parking
- Total spaces: 2
- Parking features: Door-Single, Driveway, Garage, Garage Door Opener
- Attached garage spaces: 2
- Has uncovered spaces: Yes
Accessibility
- Accessibility features: Accessible Entrance
Features
- Levels: One
- Stories: 1
- Patio & porch: Covered
- Pool features: None
Lot
- Size: 2.76 Acres
- Features: Acreage, Few Trees
Details
- Parcel number: R000030259
Construction
Type & style
- Home type: SingleFamily
- Architectural style: Detached
- Property subtype: Single Family Residence
Materials
- Foundation: Slab
- Roof: Composition
Condition
- Year built: 2023
Utilities & green energy
- Sewer: Aerobic Septic
- Water: Well
- Utilities for property: Electricity Available, Septic Available, Water Available
Community & HOA
Community
- Security: Smoke Detector(s)
- Subdivision: Rolling Hills Shrs Sec A
HOA
- Has HOA: Yes
- Services included: Association Management
- HOA fee: $80 annually
- HOA name: Rolling Hills Owners Association
- HOA phone: 999-999-9999
Location
- Region: Weatherford
Financial & listing details
- Price per square foot: $237/sqft
- Tax assessed value: $554,450
- Annual tax amount: $6,649
- Date on market: 10/3/2025
- Electric utility on property: Yes