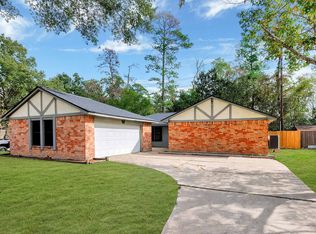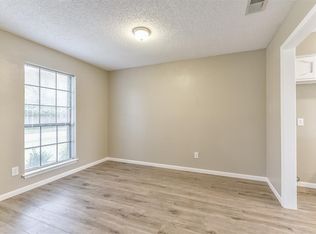Home is ready for move-in. Nice laminate floors in the den/dining area with a stone fireplace. Large kitchen breakfast area with nice corner window overlooking front yard. Great 4-2.5-2 with a storage building and 2 car detached garage. The home is located on a very private large corner lot (11025 sq. ft. per HCAD). You will enjoy the great covered patio with ceiling fans. In addition to the 4 bedrooms there is also a computer office area at the top of the stairs (great central location)
This property is off market, which means it's not currently listed for sale or rent on Zillow. This may be different from what's available on other websites or public sources.

