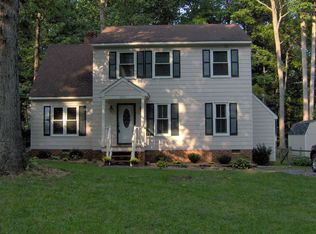Sold for $330,000 on 05/23/24
$330,000
6803 Velvet Antler Ct, Midlothian, VA 23112
4beds
1,512sqft
Single Family Residence
Built in 1988
0.27 Acres Lot
$348,600 Zestimate®
$218/sqft
$2,348 Estimated rent
Home value
$348,600
$324,000 - $373,000
$2,348/mo
Zestimate® history
Loading...
Owner options
Explore your selling options
What's special
New appliances and fresh paint to welcome you home! Spacious Cape with bright open family room, eat-in kitchen with new and almost new appliances that convey. Energy efficient windows throughout. Convenient first floor Primary Bedroom, with bedroom 2 as an optional office. Second floor spacious Primary Bedroom with walk-in closet and natural light. Bedroom 4 is also very spacious with amazing natural light. Beautiful laminate flooring downstairs with wall-to-wall carpet upstairs. The first-floor bathroom has a beautiful walk-in shower with glass door, and the upstairs bath has a tub/shower combination. Baseboard heating backs up the 2019 heat pump. The paved driveway provides access to the workshop with electricity, includes a storage shed and the house is located on a cul-de-sac. Within minutes from the community library, shopping and restaurants.
Zillow last checked: 8 hours ago
Listing updated: March 13, 2025 at 12:57pm
Listed by:
Theresa Morris 804-356-8669,
Encompass Realty
Bought with:
Paul Collins, 0225271681
Coach House Realty LLC
Source: CVRMLS,MLS#: 2409175 Originating MLS: Central Virginia Regional MLS
Originating MLS: Central Virginia Regional MLS
Facts & features
Interior
Bedrooms & bathrooms
- Bedrooms: 4
- Bathrooms: 2
- Full bathrooms: 2
Primary bedroom
- Description: Bright natural light
- Level: First
- Dimensions: 0 x 0
Bedroom 2
- Description: Can be used as an office
- Level: First
- Dimensions: 0 x 0
Bedroom 4
- Description: Large w/ bright natural light
- Level: Second
- Dimensions: 0 x 0
Additional room
- Description: Large, bright w/ walk-in closet
- Level: Second
- Dimensions: 0 x 0
Family room
- Description: Spacious and bright
- Level: First
- Dimensions: 0 x 0
Other
- Description: Shower
- Level: First
Other
- Description: Tub & Shower
- Level: Second
Kitchen
- Description: Eat-in w/ new appliances
- Level: First
- Dimensions: 0 x 0
Heating
- Baseboard, Electric, Heat Pump
Cooling
- Central Air
Appliances
- Included: Electric Water Heater
Features
- Bedroom on Main Level, Ceiling Fan(s), Eat-in Kitchen, Granite Counters, High Speed Internet, Main Level Primary, Pantry, Wired for Data, Walk-In Closet(s)
- Flooring: Laminate, Partially Carpeted
- Has basement: No
- Attic: Access Only
- Has fireplace: No
Interior area
- Total interior livable area: 1,512 sqft
- Finished area above ground: 1,512
Property
Parking
- Parking features: Driveway, Paved
- Has uncovered spaces: Yes
Features
- Levels: Two
- Stories: 2
- Patio & porch: Front Porch, Side Porch, Porch
- Exterior features: Porch, Paved Driveway
- Pool features: None
- Fencing: None
Lot
- Size: 0.27 Acres
- Features: Cul-De-Sac, Level
Details
- Additional structures: Shed(s), Utility Building(s)
- Parcel number: 729672047400000
- Zoning description: R12
Construction
Type & style
- Home type: SingleFamily
- Architectural style: Cape Cod
- Property subtype: Single Family Residence
Materials
- Drywall, Frame, Vinyl Siding
Condition
- Resale
- New construction: No
- Year built: 1988
Utilities & green energy
- Sewer: Public Sewer
- Water: Public
Community & neighborhood
Community
- Community features: Curbs, Gutter(s)
Location
- Region: Midlothian
- Subdivision: Deer Run
Other
Other facts
- Ownership: Individuals
- Ownership type: Sole Proprietor
Price history
| Date | Event | Price |
|---|---|---|
| 5/23/2024 | Sold | $330,000-4.3%$218/sqft |
Source: | ||
| 4/25/2024 | Pending sale | $345,000$228/sqft |
Source: | ||
| 4/19/2024 | Listed for sale | $345,000+13.1%$228/sqft |
Source: | ||
| 3/10/2022 | Sold | $305,000+9%$202/sqft |
Source: | ||
| 2/12/2022 | Pending sale | $279,900$185/sqft |
Source: | ||
Public tax history
| Year | Property taxes | Tax assessment |
|---|---|---|
| 2025 | $2,513 +0.9% | $282,400 +2% |
| 2024 | $2,491 +3% | $276,800 +4.2% |
| 2023 | $2,418 +23.7% | $265,700 +25.1% |
Find assessor info on the county website
Neighborhood: 23112
Nearby schools
GreatSchools rating
- 8/10Alberta Smith Elementary SchoolGrades: PK-5Distance: 0.9 mi
- 4/10Bailey Bridge Middle SchoolGrades: 6-8Distance: 2 mi
- 4/10Manchester High SchoolGrades: 9-12Distance: 1.6 mi
Schools provided by the listing agent
- Elementary: Alberta Smith
- Middle: Bailey Bridge
- High: Manchester
Source: CVRMLS. This data may not be complete. We recommend contacting the local school district to confirm school assignments for this home.
Get a cash offer in 3 minutes
Find out how much your home could sell for in as little as 3 minutes with a no-obligation cash offer.
Estimated market value
$348,600
Get a cash offer in 3 minutes
Find out how much your home could sell for in as little as 3 minutes with a no-obligation cash offer.
Estimated market value
$348,600
