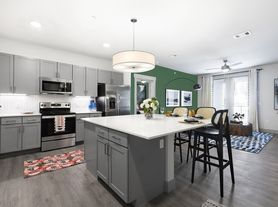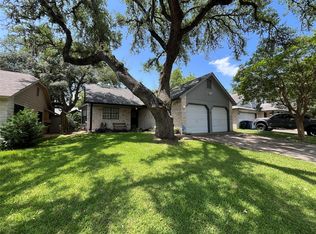Discover the perfect blend of space, comfort, and natural beauty in this 5-bedroom, 2-story home set in the highly desirable Oak Hill area (78749). Situated on a generous lot, this residence offers room to grow both inside and out. Step inside to find vaulted ceilings that flood the home with natural light, creating an airy, welcoming atmosphere. The expansive rooms provide flexibility for both everyday living and entertaining, while thoughtful design details make each space feel open and inviting, fully equipped with a large study upstairs. Outdoors, you'll be greeted by a lush landscape filled Food Forest with mature fruit and vegetable trees your very own backyard orchard. Whether you're harvesting fresh produce, hosting weekend gatherings, or simply enjoying the serenity of nature, this yard is a true extension of the home. Located just minutes from shopping, dining, and top-rated schools, and with easy access to major highways, 6805 Breezy Pass offers the best of Austin living in a peaceful neighborhood setting.
House for rent
Accepts Zillow applications
$3,800/mo
6805 Breezy Pass, Austin, TX 78749
5beds
3,415sqft
Price may not include required fees and charges.
Single family residence
Available now
No pets
Central air
Hookups laundry
Attached garage parking
What's special
- 4 days |
- -- |
- -- |
Travel times
Facts & features
Interior
Bedrooms & bathrooms
- Bedrooms: 5
- Bathrooms: 3
- Full bathrooms: 3
Cooling
- Central Air
Appliances
- Included: Dishwasher, Microwave, Oven, WD Hookup
- Laundry: Hookups
Features
- WD Hookup
- Flooring: Hardwood, Tile
Interior area
- Total interior livable area: 3,415 sqft
Property
Parking
- Parking features: Attached
- Has attached garage: Yes
- Details: Contact manager
Details
- Parcel number: 315128
Construction
Type & style
- Home type: SingleFamily
- Property subtype: Single Family Residence
Community & HOA
Location
- Region: Austin
Financial & listing details
- Lease term: 1 Year
Price history
| Date | Event | Price |
|---|---|---|
| 11/18/2025 | Listing removed | $827,500$242/sqft |
Source: | ||
| 9/5/2025 | Price change | $3,800-7.3%$1/sqft |
Source: Unlock MLS #3165575 | ||
| 8/17/2025 | Listed for rent | $4,100$1/sqft |
Source: Unlock MLS #3165575 | ||
| 8/14/2025 | Listed for sale | $827,500$242/sqft |
Source: | ||

