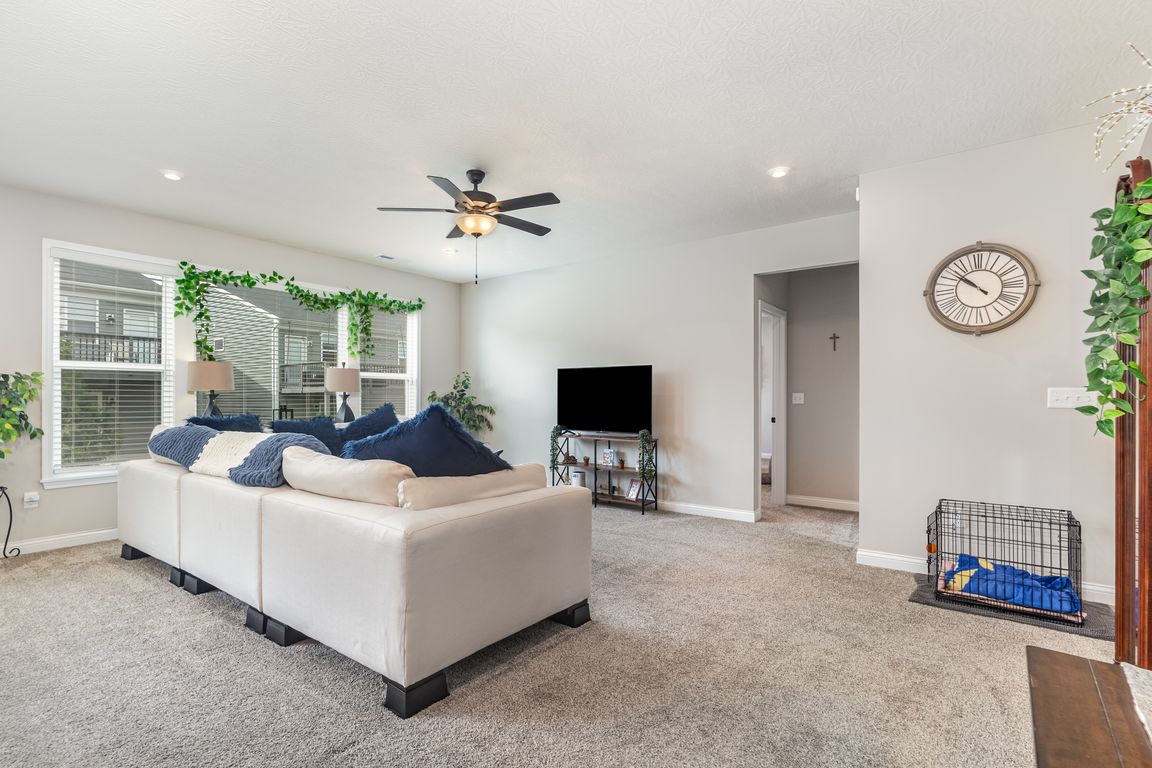
For salePrice cut: $10K (8/27)
$385,000
3beds
1,632sqft
6805 Green Isle Ln, Union, KY 41091
3beds
1,632sqft
Patio home, residential, single family residence
Built in 2023
6,098 sqft
2 Garage spaces
$236 price/sqft
$241 monthly HOA fee
What's special
Large pantryDedicated dog parkLow-maintenance lifestyleStainless steel appliancesAttached two-car garageWide open-concept floor planNatural light
''Seller's VA Loan is Assumable! Buyer may qualify to assume at a low 5.25 interest rate.'' BUYERS DON'T NEED TO BE VETERANS TO QUALIFY! Step into low maintenance living with all the style you deserve. Designed for comfort, convenience, and style, this single-level home offers true zero-step living. ...
- 75 days |
- 758 |
- 31 |
Source: NKMLS,MLS#: 634986
Travel times
Living Room
Kitchen
Primary Bedroom
Zillow last checked: 7 hours ago
Listing updated: 23 hours ago
Listed by:
Judy Behan 812-841-0358,
Berkshire Hathaway Home Services Professional Realty
Source: NKMLS,MLS#: 634986
Facts & features
Interior
Bedrooms & bathrooms
- Bedrooms: 3
- Bathrooms: 2
- Full bathrooms: 2
Primary bedroom
- Description: 11x8 walk-in closet,
- Features: Bath Adjoins, Ceiling Fan(s), Carpet Flooring, Walk-In Closet(s), Window Treatments
- Level: First
- Area: 227.5
- Dimensions: 17.5 x 13
Bedroom 2
- Features: Carpet Flooring
- Level: First
- Area: 111.1
- Dimensions: 11.11 x 10
Bedroom 3
- Features: Carpet Flooring
- Level: First
- Area: 110.23
- Dimensions: 12.1 x 9.11
Bathroom 2
- Features: Tub With Shower
- Level: First
- Area: 37.74
- Dimensions: 7.4 x 5.1
Dining room
- Description: Patio Doors
- Features: Walk-Out Access
- Level: First
- Area: 82.82
- Dimensions: 10.1 x 8.2
Kitchen
- Description: All Appliances remain
- Features: Breakfast Bar, Gourmet Kitchen, Pantry, Walk-Out Access
- Level: First
- Area: 111.1
- Dimensions: 11 x 10.1
Laundry
- Description: Washer/Dryer Remains
- Features: See Remarks
- Level: First
- Area: 30.16
- Dimensions: 5.2 x 5.8
Living room
- Description: Natural Light
- Features: Ceiling Fan(s), Carpet Flooring
- Level: First
- Area: 413.92
- Dimensions: 20.8 x 19.9
Other
- Description: Pantry
- Features: See Remarks, Storage
- Level: First
- Area: 24.94
- Dimensions: 5.8 x 4.3
Primary bath
- Description: High Counter Tops, Private Toilet space
- Features: Double Vanity, Plank Flooring, Soaking Tub, Shower
- Level: First
- Area: 85.5
- Dimensions: 9.5 x 9
Heating
- Forced Air
Cooling
- Central Air
Appliances
- Included: Stainless Steel Appliance(s), Electric Cooktop, Electric Range, Dishwasher, Dryer, Microwave, Refrigerator, Washer
- Laundry: Main Level
Features
- Kitchen Island, Walk-In Closet(s), Soaking Tub, Pantry, Open Floorplan, Granite Counters, Double Vanity, Breakfast Bar, Ceiling Fan(s)
- Windows: Double Hung
Interior area
- Total structure area: 1,632
- Total interior livable area: 1,632 sqft
Video & virtual tour
Property
Parking
- Total spaces: 2
- Parking features: Driveway, Garage, Garage Door Opener
- Garage spaces: 2
- Has uncovered spaces: Yes
Features
- Levels: One
- Stories: 1
- Patio & porch: Patio
Lot
- Size: 6,098.4 Square Feet
- Dimensions: .13
Details
- Parcel number: 051.0515687.00
Construction
Type & style
- Home type: SingleFamily
- Architectural style: Ranch
- Property subtype: Patio Home, Residential, Single Family Residence
Materials
- Stone, Vinyl Siding
- Foundation: Slab
- Roof: Shingle
Condition
- New construction: No
- Year built: 2023
Utilities & green energy
- Sewer: Public Sewer
- Water: Public
- Utilities for property: Natural Gas Available
Community & HOA
Community
- Security: Security System
HOA
- Has HOA: Yes
- Amenities included: See Remarks, Lake Year Round, Dog Park, Playground, Pool, Tennis Court(s), Clubhouse, Trail(s)
- Services included: See Remarks, Maintenance Grounds, Snow Removal
- HOA fee: $195 monthly
- Second HOA fee: $550 annually
Location
- Region: Union
Financial & listing details
- Price per square foot: $236/sqft
- Date on market: 8/4/2025