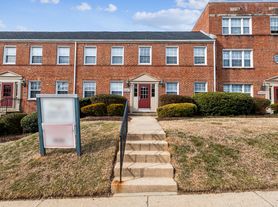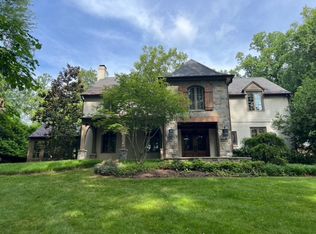WHITMAN CLUSTER! AVAILABLE TO VIEW AND RENT ASAP! LANDLORD WILL CONSIDER 12 MONTH LEASES BASED ON SITUATION.
This beautiful, remodeled and updated home is zoned for Bradley Hills Elementary, Pyle Middle School, and located in walking distance to Walt Whitman High School. New and thoughtful upgrades are featured throughout the home and the backyard is a landscaped oasis. Throughout the house, you will find fully refinished oak floors on the first floor, brand new wood floors in the primary bedroom suite (installed November 2025), new wood laminate flooring throughout the basement level (September 2024) and fresh Sherwin Williams paint inside and out (September 2024).
The living room and dining room feature a contemporary stacked stone gas fireplace with built in floating wood shelves and cabinetry on each side, and ample TV and gaming connections. There is also a huge picture window spanning nearly the entire living room wall to view the backyard entertaining area. The wall between the rooms have been removed to create an open concept, which is excellent for large family gatherings. Each room also features high end chrome curtain rods and hardware.
The kitchen features Jenn Air and Bosch appliances, a new refrigerator (2025), updated counters, ample cabinetry, tile floors, cabinet underlighting lighting and colorful tile backsplash. The kitchen has access to a side porch as an alternate entry to the house.
The primary bedroom suite is exceptional, featuring a separate hallway providing privacy, a walk-in closet, built in cabinetry and a luxury en suite bathroom that was renovated in 2020. This bathroom features heated tile floors, a large glass subway tile shower with massaging jets and hand shower, a soaking tub with a freestanding filler and another hand shower, dual sinks and a six-foot lighted mirror. The primary bedroom also features a sliding glass door with direct access to the backyard and a Hunter ceiling fan.
Also on the first floor are two additional bedrooms, each with double closets and upgraded lighting fixtures, and a newly renovated (2022) hall bathroom featuring a deep Jacuzzi (non-jetted) bathtub.
Outside, the entertaining backyard features a large slate patio, built in Sunbrella cantilevered umbrella with lights, a Weber barbeque grill and plantings galore. Throughout the year enjoy rose bushes, azaleas, hydrangeas, a Japanese maple and many other plants. The backyard is fully fenced and private. NOTE: Professional landscaping services are included in the rental price so outdoor maintenance is a breeze.
Moving down to the lower level, you will find a large game room, an office, a bedroom with large closet, a separate bathroom, a cedar closet, a large laundry room (unfinished) and a storage/furnace room (unfinished). This bedroom area is ideal for guests or a live in au pair. A one car garage connects to the basement stairs leading to the kitchen.
Please message owner through Zillow. Shown by appointment only. Principals only (no interest in solicitations or selling this house at this time). Thank you!
Renters pay utilities, no smoking policy, pets considered on a case-by-case basis.
House for rent
Accepts Zillow applicationsSpecial offer
$6,800/mo
6805 Millwood Rd, Bethesda, MD 20817
4beds
3,069sqft
Price may not include required fees and charges.
Single family residence
Available now
Cats, dogs OK
Central air
In unit laundry
Attached garage parking
Forced air
What's special
New refrigeratorWeber barbeque grill
- 1 day |
- -- |
- -- |
Travel times
Facts & features
Interior
Bedrooms & bathrooms
- Bedrooms: 4
- Bathrooms: 3
- Full bathrooms: 3
Heating
- Forced Air
Cooling
- Central Air
Appliances
- Included: Dishwasher, Dryer, Microwave, Oven, Refrigerator, Washer
- Laundry: In Unit
Features
- Walk In Closet
- Flooring: Carpet, Hardwood, Tile
Interior area
- Total interior livable area: 3,069 sqft
Property
Parking
- Parking features: Attached
- Has attached garage: Yes
- Details: Contact manager
Features
- Exterior features: Heating system: Forced Air, Walk In Closet
Details
- Parcel number: 0700619825
Construction
Type & style
- Home type: SingleFamily
- Property subtype: Single Family Residence
Community & HOA
Location
- Region: Bethesda
Financial & listing details
- Lease term: 1 Year
Price history
| Date | Event | Price |
|---|---|---|
| 11/13/2025 | Listed for rent | $6,800$2/sqft |
Source: Zillow Rentals | ||
| 11/11/2024 | Listing removed | $6,800$2/sqft |
Source: Zillow Rentals | ||
| 11/4/2024 | Price change | $6,800-1.4%$2/sqft |
Source: Zillow Rentals | ||
| 10/23/2024 | Price change | $6,900-1.4%$2/sqft |
Source: Zillow Rentals | ||
| 10/10/2024 | Listed for rent | $7,000$2/sqft |
Source: Zillow Rentals | ||
Neighborhood: 20817
- Special offer! $500 discount on first month rent when starting prior to December 15, 2025.Expires November 30, 2025

