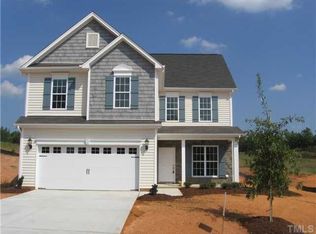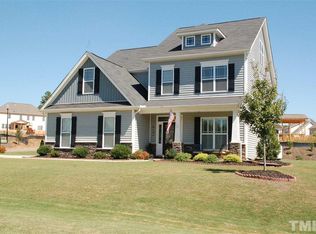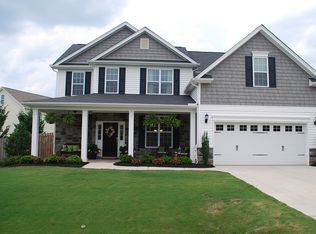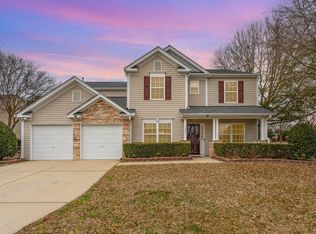Sold for $528,000
$528,000
6805 Rex Rd, Holly Springs, NC 27540
4beds
2,847sqft
Single Family Residence, Residential
Built in 2010
8,712 Square Feet Lot
$533,500 Zestimate®
$185/sqft
$2,547 Estimated rent
Home value
$533,500
$507,000 - $560,000
$2,547/mo
Zestimate® history
Loading...
Owner options
Explore your selling options
What's special
Welcome to 6805 Rex Road! This stunning property offers the perfect blend of comfort & convenience. Nestled close to the heart of Holly Springs, you'll never miss out on the vibrant community life. Step inside to discover a spacious floor plan designed for modern living. The main level features a formal dining room, ideal for hosting gatherings & creating cherished memories. The kitchen has a center island, tiled backsplash, granite counters, SS appliances and opens to the breakfast area and family room, providing a warm and inviting atmosphere. The home boasts 4 generously sized bedrooms plus a versatile bonus room that could easily serve as a 5th bedroom, home office, or recreational space to suit your needs. Step outside to discover a fenced backyard, offering a private oasis for outdoor activities, playtime with kids, or relaxation with your favorite book. With its prime location, spacious interior, and charming features, this home is truly a gem waiting to be discovered. Don't miss the opportunity to make it yours and experience the best of Holly Springs living. Note: some photos have been virtually staged.
Zillow last checked: 8 hours ago
Listing updated: October 28, 2025 at 12:06am
Listed by:
Autumn DuBois 919-424-5124,
DuBois Property Group
Bought with:
Jim Allen, 126077
Coldwell Banker HPW
Source: Doorify MLS,MLS#: 10005029
Facts & features
Interior
Bedrooms & bathrooms
- Bedrooms: 4
- Bathrooms: 3
- Full bathrooms: 2
- 1/2 bathrooms: 1
Heating
- Electric, Heat Pump, Zoned
Cooling
- Central Air, Zoned
Appliances
- Included: Dishwasher, Electric Range, Electric Water Heater, Microwave, Refrigerator
- Laundry: Laundry Room, Upper Level
Features
- Bathtub/Shower Combination, Ceiling Fan(s), Double Vanity, Entrance Foyer, Granite Counters, Pantry, Separate Shower, Soaking Tub, Storage, Walk-In Closet(s), Walk-In Shower
- Flooring: Carpet, Hardwood, Tile
- Windows: Blinds
- Number of fireplaces: 1
- Fireplace features: Family Room, Gas Log
- Common walls with other units/homes: No Common Walls
Interior area
- Total structure area: 2,847
- Total interior livable area: 2,847 sqft
- Finished area above ground: 2,847
- Finished area below ground: 0
Property
Parking
- Total spaces: 2
- Parking features: Concrete, Driveway, Garage, Garage Faces Front
- Attached garage spaces: 2
Features
- Levels: Tri-Level
- Stories: 2
- Patio & porch: Patio, Porch
- Exterior features: Fenced Yard, Rain Gutters
- Pool features: Community, Outdoor Pool
- Fencing: Back Yard
- Has view: Yes
Lot
- Size: 8,712 sqft
- Dimensions: 66.41 x 107.16 x 81.59 x 107 (map in Docs)
- Features: Landscaped
Details
- Parcel number: 0637857916
- Special conditions: Standard
Construction
Type & style
- Home type: SingleFamily
- Architectural style: Transitional
- Property subtype: Single Family Residence, Residential
Materials
- Shake Siding, Stone, Vinyl Siding
- Foundation: Slab
- Roof: Shingle
Condition
- New construction: No
- Year built: 2010
Utilities & green energy
- Sewer: Public Sewer
- Water: Public
- Utilities for property: Cable Available, Electricity Connected, Water Connected, Propane
Community & neighborhood
Community
- Community features: Pool
Location
- Region: Holly Springs
- Subdivision: Avocet
HOA & financial
HOA
- Has HOA: Yes
- HOA fee: $67 monthly
- Amenities included: Pool
- Services included: Storm Water Maintenance, Trash
Price history
| Date | Event | Price |
|---|---|---|
| 3/1/2024 | Sold | $528,000-2.2%$185/sqft |
Source: | ||
| 1/26/2024 | Pending sale | $539,900$190/sqft |
Source: | ||
| 1/8/2024 | Listed for sale | $539,900-0.9%$190/sqft |
Source: | ||
| 12/30/2023 | Listing removed | -- |
Source: | ||
| 8/28/2023 | Price change | $545,000-0.9%$191/sqft |
Source: | ||
Public tax history
| Year | Property taxes | Tax assessment |
|---|---|---|
| 2025 | $3,460 +3% | $537,808 |
| 2024 | $3,360 +24.9% | $537,808 +57.1% |
| 2023 | $2,689 +7.9% | $342,340 |
Find assessor info on the county website
Neighborhood: 27540
Nearby schools
GreatSchools rating
- 9/10Buckhorn Creek ElementaryGrades: PK-5Distance: 1.6 mi
- 10/10Holly Grove Middle SchoolGrades: 6-8Distance: 2.1 mi
- 6/10Fuquay-Varina HighGrades: 9-12Distance: 4.1 mi
Schools provided by the listing agent
- Elementary: Wake - Buckhorn Creek
- Middle: Wake - Holly Grove
- High: Wake - Fuquay Varina
Source: Doorify MLS. This data may not be complete. We recommend contacting the local school district to confirm school assignments for this home.
Get a cash offer in 3 minutes
Find out how much your home could sell for in as little as 3 minutes with a no-obligation cash offer.
Estimated market value$533,500
Get a cash offer in 3 minutes
Find out how much your home could sell for in as little as 3 minutes with a no-obligation cash offer.
Estimated market value
$533,500



