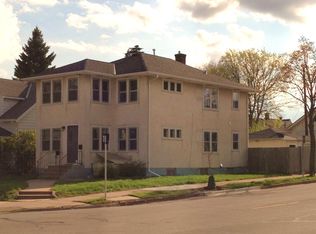Welcome to your fully furnished home away from home! Located on the Richfield/Edina border, this 4 bedroom, 2 bath home offers the perfect mix of comfort and convenience. The Mall of America and MSP Airport are just 12 minutes away, and downtown Minneapolis is 15 minutes.
Property Highlights:
4 bedrooms (2 king, 2 queen) and 2 bathrooms
Fully furnished + stocked kitchen (stainless appliances, coffee maker, air fryer, toaster, cookware)
High-speed WiFi, smart TV, in-unit washer/dryer
Two-car garage + free street parking
Fenced backyard with patio for outdoor dining or relaxing
Layout:
Main level: Kitchen, living room, 2 queen bedrooms + full bath
Upper level: Spacious king bedroom with walk-in closet
Lower level: Large king bedroom with en-suite bath + walk-in closet + laundry
Central Location:
Surrounded by shops, restaurants, fitness centers, and the Minneapolis chain of lakes, there's always something to do nearby. Whether you're here for work or leisure, you'll enjoy a safe, family friendly, walkable neighborhood with easy access to everything the Twin Cities has to offer.
Perfect for traveling professionals, digital nomads, families between homes, corporate housing needs and more.
Pet Policy - 1 dog under 40 lbs allowed. $200 non-refundable deposit and a $300 REFUNDABLE deposit (barring any damage).
-Minimum 30 day stay/lease duration. Longer leases are encouraged!
-Utilities (gas, electric, water/sewer) are included up to $250/month. Anything over this amount will be the tenants responsibility to pay.
-Trash/recycling and Wi-Fi are included
-Check In at 4 PM / Check Out at 10 AM (can be flexible)
-We ask that you treat the property with respect, maintain cleanliness, keep noise levels to a minimum during late hours, and report any damages immediately.
-Smoking is not permitted inside the property or within 20 feet of the property. This includes vaping.
House for rent
Accepts Zillow applications
$3,800/mo
6805 Russell Ave S, Richfield, MN 55423
4beds
1,570sqft
Price may not include required fees and charges.
Single family residence
Available Tue Jan 6 2026
Small dogs OK
Central air
In unit laundry
Detached parking
Forced air
What's special
Fenced backyardTwo-car garagePatio for outdoor diningStocked kitchenCoffee makerStainless appliancesAir fryer
- 3 days |
- -- |
- -- |
Travel times
Facts & features
Interior
Bedrooms & bathrooms
- Bedrooms: 4
- Bathrooms: 2
- Full bathrooms: 2
Heating
- Forced Air
Cooling
- Central Air
Appliances
- Included: Dishwasher, Dryer, Freezer, Microwave, Oven, Refrigerator, Washer
- Laundry: In Unit
Features
- Walk In Closet
- Flooring: Carpet, Hardwood, Tile
- Furnished: Yes
Interior area
- Total interior livable area: 1,570 sqft
Property
Parking
- Parking features: Detached, Off Street
- Details: Contact manager
Features
- Exterior features: Bicycle storage, Heating system: Forced Air, Walk In Closet
Details
- Parcel number: 2902824440040
Construction
Type & style
- Home type: SingleFamily
- Property subtype: Single Family Residence
Community & HOA
Location
- Region: Richfield
Financial & listing details
- Lease term: 1 Month
Price history
| Date | Event | Price |
|---|---|---|
| 11/5/2025 | Listed for rent | $3,800$2/sqft |
Source: Zillow Rentals | ||
| 11/4/2025 | Listing removed | $3,800$2/sqft |
Source: Zillow Rentals | ||
| 9/24/2025 | Listed for rent | $3,800$2/sqft |
Source: Zillow Rentals | ||
| 9/24/2025 | Listing removed | $3,800$2/sqft |
Source: Zillow Rentals | ||
| 8/22/2025 | Price change | $3,800-20.8%$2/sqft |
Source: Zillow Rentals | ||

