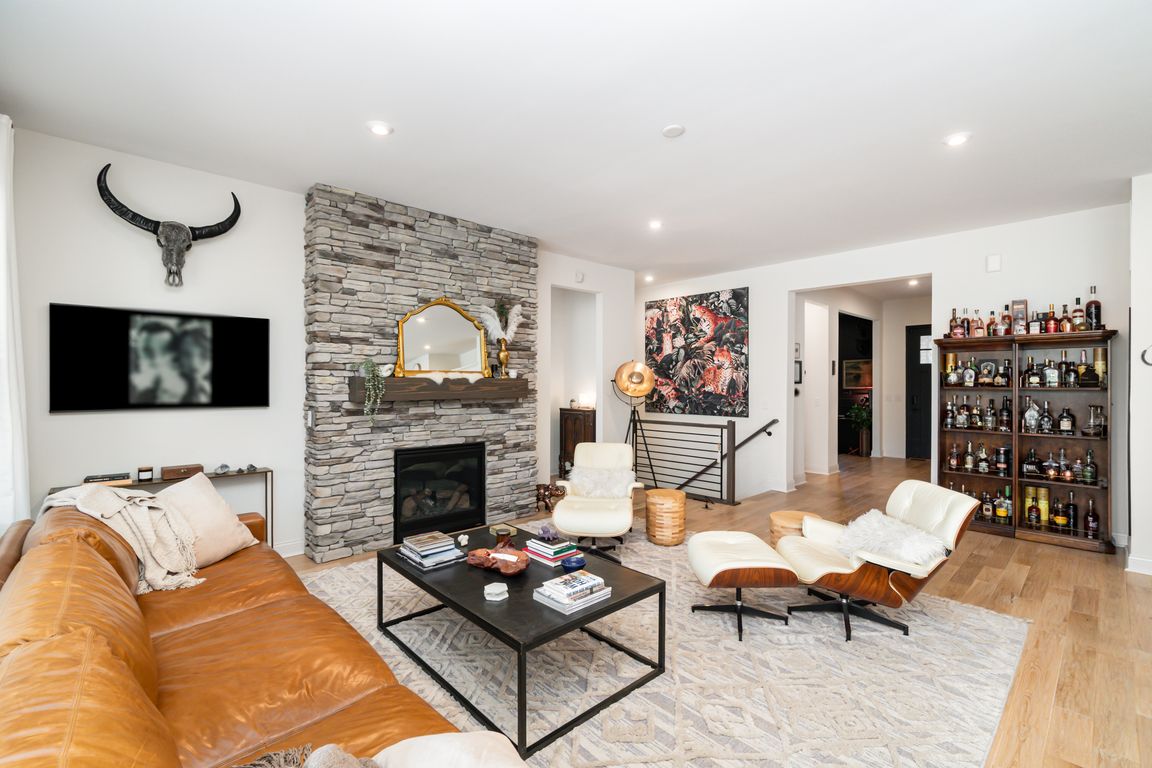
For sale
$949,900
3beds
2,318sqft
6805 Timberview Ct, Loveland, OH 45140
3beds
2,318sqft
Single family residence
Built in 2020
0.46 Acres
3 Garage spaces
$410 price/sqft
$350 annually HOA fee
What's special
Large islandOpen floor planHeated saltwater poolExtra-deep garageHot tubCustom barCovered patio
Spectacular in every way! Newer Drees custom-built ranch offers the best of one-level living with upgraded 10' ceilings thruout the open floor plan. Featuring a family room with stone fireplace, gourmet quartz/stainless eat-in kitchen with abundant cabinetry and large island, and dramatic paneled first floor office. Spacious finished lower level recreation ...
- 9 hours |
- 239 |
- 8 |
Source: Cincy MLS,MLS#: 1857415 Originating MLS: Cincinnati Area Multiple Listing Service
Originating MLS: Cincinnati Area Multiple Listing Service
Travel times
Living Room
Kitchen
Primary Bedroom
Zillow last checked: 7 hours ago
Listing updated: 16 hours ago
Listed by:
Eleanor D Kowalchik 513-616-2323,
Keller Williams Pinnacle Group 513-697-7355
Source: Cincy MLS,MLS#: 1857415 Originating MLS: Cincinnati Area Multiple Listing Service
Originating MLS: Cincinnati Area Multiple Listing Service

Facts & features
Interior
Bedrooms & bathrooms
- Bedrooms: 3
- Bathrooms: 4
- Full bathrooms: 3
- 1/2 bathrooms: 1
Primary bedroom
- Features: Bath Adjoins, Walk-In Closet(s), Wall-to-Wall Carpet
- Level: First
- Area: 315
- Dimensions: 21 x 15
Bedroom 2
- Level: First
- Area: 182
- Dimensions: 14 x 13
Bedroom 3
- Level: First
- Area: 210
- Dimensions: 15 x 14
Bedroom 4
- Area: 0
- Dimensions: 0 x 0
Bedroom 5
- Area: 0
- Dimensions: 0 x 0
Primary bathroom
- Features: Built-In Shower Seat, Shower, Tile Floor, Double Vanity
Bathroom 1
- Features: Full
- Level: First
Bathroom 2
- Features: Full
- Level: First
Bathroom 3
- Features: Full
- Level: Lower
Bathroom 4
- Features: Partial
- Level: First
Dining room
- Area: 0
- Dimensions: 0 x 0
Family room
- Features: Wood Floor
- Area: 900
- Dimensions: 30 x 30
Kitchen
- Features: Pantry, Quartz Counters, Counter Bar, Eat-in Kitchen, Walkout, Wood Floor, Marble/Granite/Slate
- Area: 320
- Dimensions: 16 x 20
Living room
- Area: 0
- Dimensions: 0 x 0
Office
- Features: Wood Floor
- Level: First
- Area: 210
- Dimensions: 14 x 15
Heating
- Forced Air, Gas
Cooling
- Central Air
Appliances
- Included: Convection Oven, Dishwasher, Disposal, Gas Cooktop, Oven/Range, Water Softener, Gas Water Heater
Features
- High Ceilings, Recessed Lighting
- Doors: Multi Panel Doors
- Basement: Full,Finished,WW Carpet
- Number of fireplaces: 1
- Fireplace features: Gas
Interior area
- Total structure area: 2,318
- Total interior livable area: 2,318 sqft
Property
Parking
- Total spaces: 3
- Parking features: Garage Door Opener
- Garage spaces: 3
Features
- Levels: One
- Stories: 1
- Patio & porch: Covered Deck/Patio
- Has private pool: Yes
- Pool features: Fiberglass, Heated, Salt Water
- Has spa: Yes
- Spa features: Hot Tub
- Fencing: Metal
Lot
- Size: 0.46 Acres
- Features: Less than .5 Acre
Details
- Parcel number: 172521B220
- Zoning description: Residential
- Other equipment: Sump Pump w/Backup, Mechanical Systems (Other)
Construction
Type & style
- Home type: SingleFamily
- Architectural style: Ranch,Transitional
- Property subtype: Single Family Residence
Materials
- Brick, Stone
- Foundation: Concrete Perimeter
- Roof: Shingle
Condition
- New construction: No
- Year built: 2020
Utilities & green energy
- Gas: Natural
- Sewer: Public Sewer
- Water: Public
Community & HOA
Community
- Subdivision: Miami Trails
HOA
- Has HOA: Yes
- Services included: Pool
- HOA fee: $350 annually
Location
- Region: Loveland
Financial & listing details
- Price per square foot: $410/sqft
- Tax assessed value: $642,600
- Annual tax amount: $11,430
- Date on market: 10/5/2025
- Listing terms: No Special Financing