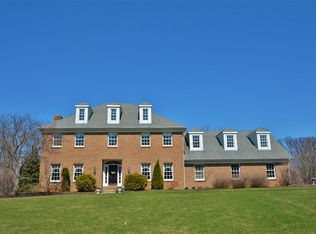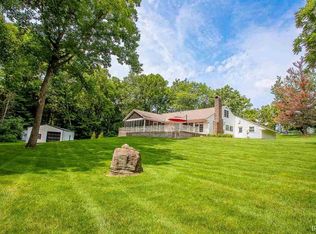Closed
$837,000
6806 Post Rd, Fort Wayne, IN 46814
4beds
4,673sqft
Single Family Residence
Built in 1986
1.26 Acres Lot
$835,800 Zestimate®
$--/sqft
$4,604 Estimated rent
Home value
$835,800
$777,000 - $894,000
$4,604/mo
Zestimate® history
Loading...
Owner options
Explore your selling options
What's special
Multiple offers received. Highest and best due by 5/12/2024 at 6pm. Welcome to your dream home! This stunning executive house is perfect for entertaining guests and enjoying the finer things in life. As you enter the home, you are greeted by a grand living room with a built-in bar and ample space for hosting gatherings. The formal dining and sitting rooms provide additional space for more intimate gatherings. The kitchen has been recently remodeled and updated, featuring top-of-the-line appliances, granite countertops, and plenty of counter and storage space. The screened porch and large stone deck overlook the beautiful pool area and fire pit area, creating the perfect outdoor space for hosting outdoor barbecues and gatherings. A fenced area for pets adds convenience and peace of mind for pet owners. The master bedroom is a true retreat, with a remodeled suite that includes his and her closets, vanities, heated flooring and a cozy sitting area. Three additional bedrooms upstairs all have ensuite bathrooms for added convenience. An office with built-ins offers the perfect space for working from home. The basement offers a second family room and plenty of storage space for all your needs. The landscaping is beautifully done on over an acre lot surrounded by mature trees for privacy. This home has far too many features and upgrades to highlight in the listing, a full list can be provided.
Zillow last checked: 8 hours ago
Listing updated: June 13, 2024 at 08:47am
Listed by:
Andrea Shepherd 260-489-2000,
Mike Thomas Assoc., Inc
Bought with:
Lori Stinson, RB14047819
North Eastern Group Realty
Source: IRMLS,MLS#: 202416582
Facts & features
Interior
Bedrooms & bathrooms
- Bedrooms: 4
- Bathrooms: 6
- Full bathrooms: 5
- 1/2 bathrooms: 1
Bedroom 1
- Level: Upper
Bedroom 2
- Level: Upper
Dining room
- Level: Main
- Area: 182
- Dimensions: 13 x 14
Family room
- Level: Main
- Area: 540
- Dimensions: 30 x 18
Kitchen
- Level: Main
- Area: 207
- Dimensions: 9 x 23
Living room
- Level: Main
- Area: 210
- Dimensions: 15 x 14
Office
- Level: Main
- Area: 253
- Dimensions: 23 x 11
Heating
- Natural Gas, Forced Air
Cooling
- Central Air
Appliances
- Included: Disposal, Dishwasher, Microwave, Refrigerator, Washer, Dryer-Gas, Down Draft, Oven-Built-In, Gas Water Heater, Wine Cooler
- Laundry: Main Level
Features
- 1st Bdrm En Suite, Bar, Breakfast Bar, Sound System, Bookcases, Built-in Desk, Ceiling Fan(s), Stone Counters, Eat-in Kitchen, Entrance Foyer, Kitchen Island, Wet Bar, Tub/Shower Combination, Great Room
- Windows: Window Treatments
- Basement: Partial,Finished,Concrete
- Attic: Pull Down Stairs,Storage
- Number of fireplaces: 3
- Fireplace features: Family Room, Recreation Room, 1st Bdrm
Interior area
- Total structure area: 4,950
- Total interior livable area: 4,673 sqft
- Finished area above ground: 3,803
- Finished area below ground: 870
Property
Parking
- Total spaces: 3
- Parking features: Attached, Garage Door Opener, Garage Utilities
- Attached garage spaces: 3
Features
- Levels: Two
- Stories: 2
- Patio & porch: Deck, Covered, Enclosed, Screened
- Pool features: In Ground
Lot
- Size: 1.26 Acres
- Dimensions: 153x270x264
- Features: Level, Few Trees, 0-2.9999
Details
- Parcel number: 021129327008.000038
- Other equipment: Pool Equipment, Sump Pump
Construction
Type & style
- Home type: SingleFamily
- Property subtype: Single Family Residence
Materials
- Brick, Cedar
- Roof: Asphalt,Shingle
Condition
- New construction: No
- Year built: 1986
Utilities & green energy
- Sewer: City
- Water: City
Community & neighborhood
Security
- Security features: Security System, Closed Circuit Camera(s)
Location
- Region: Fort Wayne
- Subdivision: West Hamilton Estates
HOA & financial
HOA
- Has HOA: Yes
- HOA fee: $800 annually
Other
Other facts
- Listing terms: Cash,Conventional,FHA,VA Loan
Price history
| Date | Event | Price |
|---|---|---|
| 6/13/2024 | Sold | $837,000+10.1% |
Source: | ||
| 5/14/2024 | Pending sale | $759,900 |
Source: | ||
| 5/10/2024 | Listed for sale | $759,900+52% |
Source: | ||
| 3/20/2020 | Sold | $500,000+0% |
Source: | ||
| 1/8/2020 | Price change | $499,900-2%$107/sqft |
Source: RE/MAX Results #201946327 Report a problem | ||
Public tax history
| Year | Property taxes | Tax assessment |
|---|---|---|
| 2024 | $4,083 +3.9% | $522,300 +3.3% |
| 2023 | $3,930 +13.4% | $505,800 +0.6% |
| 2022 | $3,466 +19.5% | $502,700 +17.1% |
Find assessor info on the county website
Neighborhood: 46814
Nearby schools
GreatSchools rating
- 6/10Covington Elementary SchoolGrades: K-5Distance: 2.8 mi
- 6/10Woodside Middle SchoolGrades: 6-8Distance: 3 mi
- 10/10Homestead Senior High SchoolGrades: 9-12Distance: 2.3 mi
Schools provided by the listing agent
- Elementary: Covington
- Middle: Woodside
- High: Homestead
- District: MSD of Southwest Allen Cnty
Source: IRMLS. This data may not be complete. We recommend contacting the local school district to confirm school assignments for this home.
Get pre-qualified for a loan
At Zillow Home Loans, we can pre-qualify you in as little as 5 minutes with no impact to your credit score.An equal housing lender. NMLS #10287.
Sell with ease on Zillow
Get a Zillow Showcase℠ listing at no additional cost and you could sell for —faster.
$835,800
2% more+$16,716
With Zillow Showcase(estimated)$852,516

