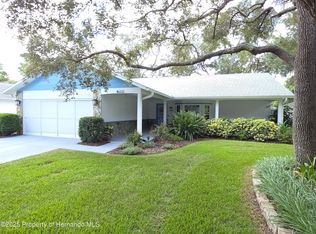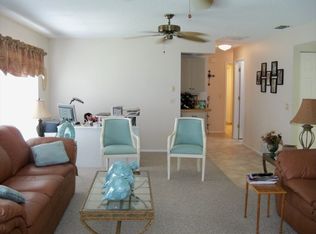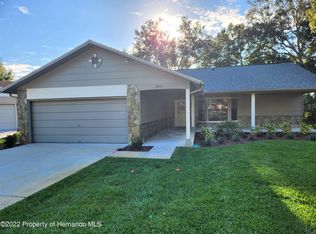be 'Active Under Contract - Accepting Back Up Offers.' Located in Timber Pines. This 2 bed, 2 bath home is ready to move in. Berber Carpet & ceramic tile cover all the flooring. Split-plan, the master suite can accommodate a king-sized bed & features a vanity/make-up area & a large walk-in closet. The split floor plan home features two living rooms( one formal & one is a Family Rm), a dining area , a large updated kitchen, a breakfast nook, new stainless steel finish appliances , inside laundry room. The guest Bedroom is large with a huge walk in closet. A convenient laundry tub is part of the inside laundry that leads to the two car garage. Ceramic tile in traffic areas ,kitchen, baths and Lanai. All light fixtures & ceiling fans have been upgraded. Black Granite countertops, white cabinets and Stainless steel appliances create a modern style kitchen. Southern rear exposure allows lots of natural light. The Front faces north, and you will enjoy the Front Porch, watching the birds and enjoying nature. The front yard is deep & peaceful. Tastefully landscaped front & rear. The huge lanai has sliding plexiglass windows and the rear paver patio is perfect for back yard Bar-B-Que. Paver Driveway, front porch, walkways and rear patio. Windows replaced in 2011, HVAC in 2017. Timber Pines is a guard gated 55+ award winning community featuring three 18 hole golf courses, a 9 hole pitch & putt, tennis , pickleball, 2 community pools, country club restaurant & bar, fitness rm, billiard rm, performing arts center, clubs, and many more active lifestyle amenities!
This property is off market, which means it's not currently listed for sale or rent on Zillow. This may be different from what's available on other websites or public sources.


