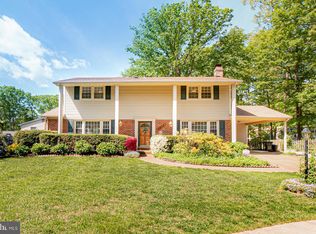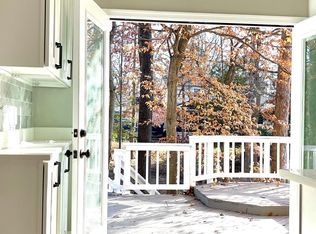Step inside this newly remodeled single family home, featuring 4 bedrooms, 3 full baths, Large eat-in kitchen, a spacious living room with recess lighting in common areas and stylish dining room. Kitchen features brand new stainless steel appliances, new kitchen cabinets and quartzite countertops with access to a large rear deck, ideal for entertaining, hardwood flooring throughout the main level and ceiling fans in all bedrooms, Large master bedroom on main floor with walk-in closet and an elegant upgraded full bath. Spacious additional bedroom on lower level can also be used as an office. Family room on lower level includes a large wood burning fireplace, Glass sliding door with access to a patio and backyard, Modernly designed full bathroom, HUGE laundry room with washer, dryer and folding area with lots of storage space. Located in Orange Hunt Community, minutes to shopping, restaurants, commuter lot and public transportation (Metrobus F81 Pentagon) and Fairfax connector) . Schools West Springfield High School - 1.3 Miles Irving Middle School - 1.3 Miles (Grades 7-8) Orange Hunt Elementary School - 0.7 Miles (Grades PK-6) Absolutely no smoking please Maximum 1 dog less than 80 pounds permitted. $800 non-refundable pet fee required $60 application fee per applicant once application is submitted Lease Terms -Minimum 12 month lease -Applicant must meet credit history, Landlord history requirements, Provide proof of income -Copy of photo ID -Applicant must pay a security deposit equivalent to one month rent at the time of lease signing -Tenant is responsible for, Electric, Water, Gas, Trash removal, Cable and internet. Requirements -Application is provided by Landlord -Completed application -$60 non-refundable application fee per applicant at time application is submitted -Copy of photo ID -Credit background check -Employment verification -Two most recent pay stubs -Landlord verification Minimum 12 month lease Applicant must pay a security deposit equivalent to one month rent at the time of lease signing Tenant is responsible for, Electric, Water, Trash removal, cable and internet Renters insurance is not required but is recommended to provide protection for their personal belongings
This property is off market, which means it's not currently listed for sale or rent on Zillow. This may be different from what's available on other websites or public sources.

