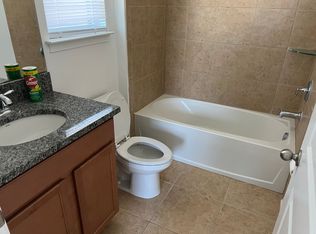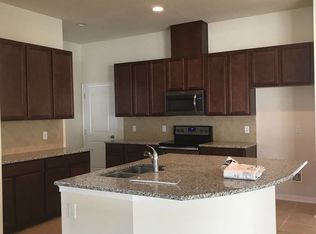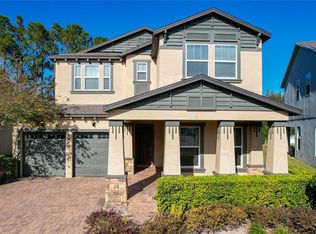Sold for $545,000
$545,000
6806 Trellis Vine Loop, Windermere, FL 34786
3beds
2,330sqft
Single Family Residence
Built in 2018
7,149 Square Feet Lot
$533,500 Zestimate®
$234/sqft
$2,999 Estimated rent
Home value
$533,500
$485,000 - $587,000
$2,999/mo
Zestimate® history
Loading...
Owner options
Explore your selling options
What's special
this home at Windstone Windermere is an attractive two-story home with three bedrooms, two baths, and a two-car garage. It has been designed with a spacious, open area connecting the kitchen with the great room, creating an ideal place for entertaining. The kitchen features and oversized island and a large, walk-in pantry for added storage. All bedrooms and main living areas are on the first floor, for convenience. This floor plan offers plenty of options for your family, including the bonus room on the second floor with can be used as additional living space. Sunset Park Elementary Bridgewater Middle School Windermere High School Publix is 5 minute away and lake side shopping center, grade a school for your children, close to Disney and winter garden village.
Zillow last checked: 8 hours ago
Listing updated: July 03, 2025 at 02:01pm
Listing Provided by:
Eric Jia 407-401-1431,
NUMBER 1 BROKER, LLC 407-566-3400
Bought with:
Fernanda Trein, LLC, 3253659
KELLER WILLIAMS REALTY AT THE LAKES
Source: Stellar MLS,MLS#: S5125626 Originating MLS: Osceola
Originating MLS: Osceola

Facts & features
Interior
Bedrooms & bathrooms
- Bedrooms: 3
- Bathrooms: 2
- Full bathrooms: 2
Primary bedroom
- Features: Walk-In Closet(s)
- Level: First
- Area: 221 Square Feet
- Dimensions: 13x17
Bonus room
- Features: No Closet
- Level: Second
- Area: 375 Square Feet
- Dimensions: 25x15
Great room
- Level: First
- Area: 294 Square Feet
- Dimensions: 14x21
Kitchen
- Level: First
- Area: 140 Square Feet
- Dimensions: 10x14
Heating
- Central
Cooling
- Central Air
Appliances
- Included: Dishwasher, Disposal, Dryer, Microwave, Range, Refrigerator
- Laundry: Inside
Features
- Primary Bedroom Main Floor, Walk-In Closet(s)
- Flooring: Carpet, Ceramic Tile
- Windows: Blinds
- Has fireplace: No
Interior area
- Total structure area: 3,190
- Total interior livable area: 2,330 sqft
Property
Parking
- Total spaces: 2
- Parking features: Garage - Attached
- Attached garage spaces: 2
Features
- Levels: Two
- Stories: 2
- Exterior features: Irrigation System, Lighting
Lot
- Size: 7,149 sqft
Details
- Parcel number: 252327916600320
- Zoning: P-D
- Special conditions: None
Construction
Type & style
- Home type: SingleFamily
- Property subtype: Single Family Residence
Materials
- Block, Brick
- Foundation: Slab
- Roof: Shingle
Condition
- New construction: No
- Year built: 2018
Utilities & green energy
- Sewer: Public Sewer
- Water: Public
- Utilities for property: Electricity Available
Community & neighborhood
Location
- Region: Windermere
- Subdivision: WINDSTONE
HOA & financial
HOA
- Has HOA: Yes
- HOA fee: $153 monthly
- Association name: southwest property management
- Association phone: 407-656-1081
Other fees
- Pet fee: $0 monthly
Other financial information
- Total actual rent: 38400
Other
Other facts
- Listing terms: Cash,Conventional
- Ownership: Fee Simple
- Road surface type: Asphalt
Price history
| Date | Event | Price |
|---|---|---|
| 7/3/2025 | Sold | $545,000-0.9%$234/sqft |
Source: | ||
| 5/2/2025 | Pending sale | $550,000$236/sqft |
Source: | ||
| 4/25/2025 | Listed for sale | $550,000-8.3%$236/sqft |
Source: | ||
| 12/20/2022 | Listing removed | -- |
Source: Zillow Rentals Report a problem | ||
| 12/13/2022 | Listed for rent | $2,800+24.4%$1/sqft |
Source: Zillow Rentals Report a problem | ||
Public tax history
| Year | Property taxes | Tax assessment |
|---|---|---|
| 2024 | $8,675 +13.7% | $477,696 +10% |
| 2023 | $7,631 +12.5% | $434,269 +10% |
| 2022 | $6,782 +8.8% | $394,790 +10% |
Find assessor info on the county website
Neighborhood: 34786
Nearby schools
GreatSchools rating
- 9/10Sunset Park Elementary SchoolGrades: K-5Distance: 0.3 mi
- 8/10Horizon West Middle SchoolGrades: 6-8Distance: 0.9 mi
- 7/10Windermere High SchoolGrades: 9-12Distance: 1.8 mi
Get a cash offer in 3 minutes
Find out how much your home could sell for in as little as 3 minutes with a no-obligation cash offer.
Estimated market value$533,500
Get a cash offer in 3 minutes
Find out how much your home could sell for in as little as 3 minutes with a no-obligation cash offer.
Estimated market value
$533,500



