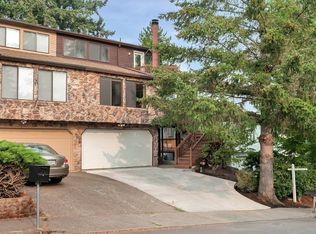Sold
$460,000
6807 SW 180th Ave, Beaverton, OR 97007
3beds
1,948sqft
Residential
Built in 1981
3,484.8 Square Feet Lot
$455,600 Zestimate®
$236/sqft
$2,873 Estimated rent
Home value
$455,600
$433,000 - $483,000
$2,873/mo
Zestimate® history
Loading...
Owner options
Explore your selling options
What's special
Welcome to this beautifully maintained Beaverton attached home with no HOA! Featuring 3 bedrooms and 2.5 bathrooms, this spacious residence offers a thoughtful layout designed for comfort and convenience. The updated kitchen boasts quartz countertops, tile finishes, and opens seamlessly to the dining area and family room, perfect for everyday living and entertaining. An oversized living room with a cozy fireplace and access to a deck adds even more space to relax and unwind. The large primary bedroom includes an ensuite bathroom and its own private deck, creating a peaceful retreat. Natural light pours in through abundant windows, and the fenced backyard is a true highlight with a new concrete patio, fire pit, and mature trees that provide privacy and a serene atmosphere. This home offers the perfect blend of functionality, style, and outdoor enjoyment all in a desirable Beaverton location.
Zillow last checked: 8 hours ago
Listing updated: September 02, 2025 at 07:09am
Listed by:
Noah Kragerud 503-888-9218,
Keller Williams Sunset Corridor,
Ashlin McNiece 971-354-8550,
Keller Williams Sunset Corridor
Bought with:
Aubrey Martin, 201221599
Keller Williams Sunset Corridor
Source: RMLS (OR),MLS#: 684703866
Facts & features
Interior
Bedrooms & bathrooms
- Bedrooms: 3
- Bathrooms: 3
- Full bathrooms: 2
- Partial bathrooms: 1
- Main level bathrooms: 1
Primary bedroom
- Features: Ceiling Fan, Deck, Exterior Entry, Closet, Double Sinks, Ensuite, Wallto Wall Carpet
- Level: Upper
Bedroom 2
- Features: Wallto Wall Carpet
- Level: Upper
Bedroom 3
- Features: Wallto Wall Carpet
- Level: Upper
Dining room
- Level: Main
Family room
- Features: Ceiling Fan, Wallto Wall Carpet
- Level: Main
Kitchen
- Features: Dishwasher, Updated Remodeled, Free Standing Range, Free Standing Refrigerator, Quartz
- Level: Main
Living room
- Features: Deck, Fireplace, Sliding Doors, Wallto Wall Carpet
- Level: Main
Heating
- Forced Air, Fireplace(s)
Cooling
- Central Air
Appliances
- Included: Dishwasher, Disposal, ENERGY STAR Qualified Appliances, Free-Standing Range, Free-Standing Refrigerator, Stainless Steel Appliance(s), Washer/Dryer, Gas Water Heater
- Laundry: Laundry Room
Features
- Ceiling Fan(s), Updated Remodeled, Quartz, Closet, Double Vanity
- Flooring: Laminate, Wall to Wall Carpet
- Doors: Sliding Doors
- Number of fireplaces: 1
- Fireplace features: Wood Burning
- Common walls with other units/homes: 1 Common Wall
Interior area
- Total structure area: 1,948
- Total interior livable area: 1,948 sqft
Property
Parking
- Total spaces: 2
- Parking features: Driveway, On Street, Garage Door Opener, Attached, Tuck Under
- Attached garage spaces: 2
- Has uncovered spaces: Yes
Features
- Stories: 3
- Patio & porch: Deck, Patio
- Exterior features: Fire Pit, Yard, Exterior Entry
- Fencing: Fenced
Lot
- Size: 3,484 sqft
- Features: SqFt 3000 to 4999
Details
- Parcel number: R1206224
Construction
Type & style
- Home type: SingleFamily
- Property subtype: Residential
- Attached to another structure: Yes
Materials
- Stone, T111 Siding
- Roof: Composition
Condition
- Resale,Updated/Remodeled
- New construction: No
- Year built: 1981
Utilities & green energy
- Sewer: Public Sewer
- Water: Public
Community & neighborhood
Location
- Region: Beaverton
Other
Other facts
- Listing terms: Cash,Conventional,FHA,VA Loan
Price history
| Date | Event | Price |
|---|---|---|
| 9/2/2025 | Sold | $460,000+2.2%$236/sqft |
Source: | ||
| 7/27/2025 | Pending sale | $450,000$231/sqft |
Source: | ||
| 7/23/2025 | Price change | $450,000-3.2%$231/sqft |
Source: | ||
| 7/17/2025 | Listed for sale | $465,000+18.1%$239/sqft |
Source: | ||
| 12/7/2020 | Sold | $393,700+3.6%$202/sqft |
Source: | ||
Public tax history
| Year | Property taxes | Tax assessment |
|---|---|---|
| 2024 | $4,478 +6.5% | $238,620 +3% |
| 2023 | $4,206 +3.5% | $231,670 +3% |
| 2022 | $4,064 +3.7% | $224,930 |
Find assessor info on the county website
Neighborhood: Aloha
Nearby schools
GreatSchools rating
- 5/10Errol Hassell Elementary SchoolGrades: K-5Distance: 0.3 mi
- 2/10Mountain View Middle SchoolGrades: 6-8Distance: 0.7 mi
- 5/10Aloha High SchoolGrades: 9-12Distance: 1 mi
Schools provided by the listing agent
- Elementary: Errol Hassell
- Middle: Mountain View
- High: Aloha
Source: RMLS (OR). This data may not be complete. We recommend contacting the local school district to confirm school assignments for this home.
Get a cash offer in 3 minutes
Find out how much your home could sell for in as little as 3 minutes with a no-obligation cash offer.
Estimated market value
$455,600
Get a cash offer in 3 minutes
Find out how much your home could sell for in as little as 3 minutes with a no-obligation cash offer.
Estimated market value
$455,600
