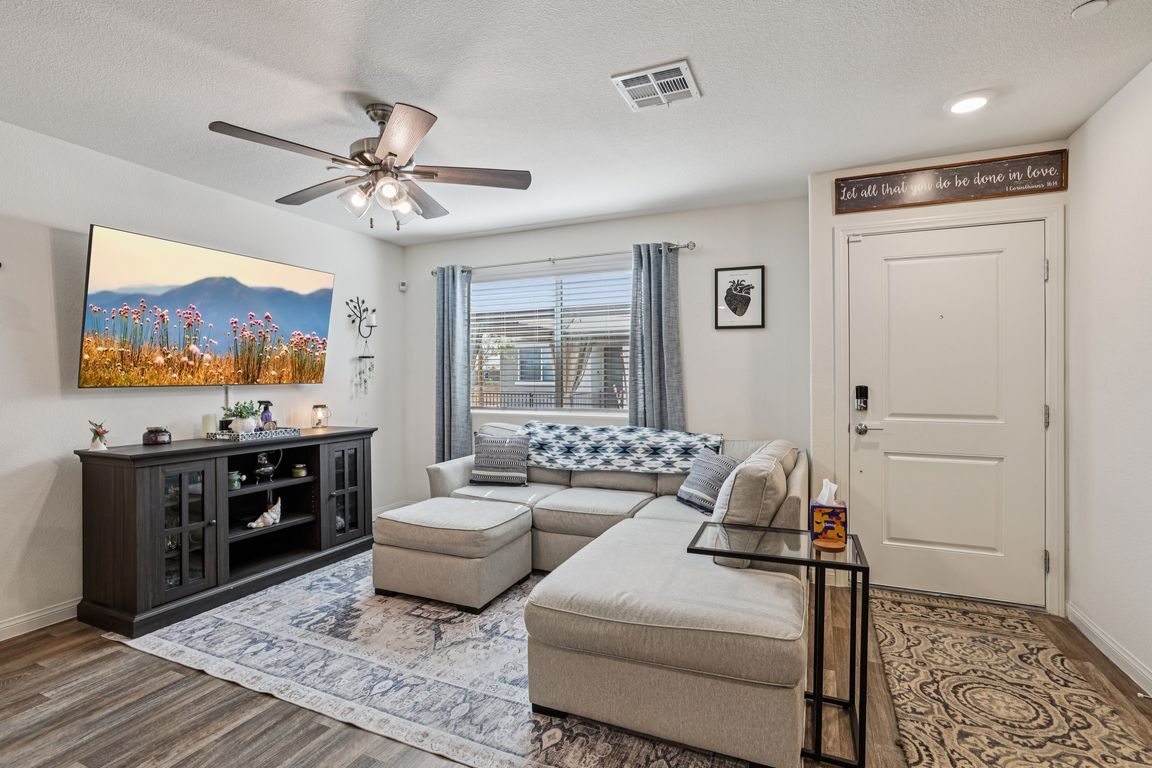
ActivePrice cut: $500 (8/20)
$342,500
3beds
1,364sqft
6807 Satin Silver Ct, North Las Vegas, NV 89086
3beds
1,364sqft
Townhouse
Built in 2023
1,306 sqft
2 Attached garage spaces
$251 price/sqft
$229 monthly HOA fee
What's special
Pool and spaBasketball courtDog parkStainless steel appliancesCozy dining nookOpen floor planBreakfast bar
Welcome to this well-maintained 3-bedroom, 2.5-bathroom townhome in the gated Watercolor community, just minutes from the VA hospital. This home combines comfort, convenience, and modern upgrades. Enjoy smart features like keyless garage entry with mobile app access and Ring doorbell cameras. The community offers resort-style amenities including a pool and spa, ...
- 78 days
- on Zillow |
- 207 |
- 7 |
Source: LVR,MLS#: 2690152 Originating MLS: Greater Las Vegas Association of Realtors Inc
Originating MLS: Greater Las Vegas Association of Realtors Inc
Travel times
Kitchen
Living Room
Primary Bedroom
Zillow last checked: 7 hours ago
Listing updated: August 20, 2025 at 07:49am
Listed by:
Robert Ray Sosa S.0202646 702-540-0171,
LPT Realty, LLC
Source: LVR,MLS#: 2690152 Originating MLS: Greater Las Vegas Association of Realtors Inc
Originating MLS: Greater Las Vegas Association of Realtors Inc
Facts & features
Interior
Bedrooms & bathrooms
- Bedrooms: 3
- Bathrooms: 3
- Full bathrooms: 2
- 1/2 bathrooms: 1
Primary bedroom
- Description: Upstairs,Walk-In Closet(s)
- Dimensions: 13x14
Bedroom 2
- Description: TV/ Cable,Upstairs
- Dimensions: 11x10
Bedroom 3
- Description: TV/ Cable,Upstairs
- Dimensions: 10x10
Primary bathroom
- Description: Tub
Dining room
- Description: Dining Area
- Dimensions: 10x10
Family room
- Description: Downstairs
- Dimensions: 18x16
Kitchen
- Description: Breakfast Bar/Counter,Pantry
Heating
- Central, Gas
Cooling
- Central Air, Electric
Appliances
- Included: Dryer, Electric Cooktop, Disposal, Microwave, Refrigerator, Washer
- Laundry: Electric Dryer Hookup, Upper Level
Features
- None
- Flooring: Carpet, Laminate
- Windows: Double Pane Windows
- Has fireplace: No
Interior area
- Total structure area: 1,364
- Total interior livable area: 1,364 sqft
Video & virtual tour
Property
Parking
- Total spaces: 2
- Parking features: Attached, Garage, Inside Entrance, Private, Guest
- Attached garage spaces: 2
Features
- Stories: 2
- Patio & porch: Balcony, Patio
- Exterior features: Balcony, Barbecue, Patio
- Pool features: Community
- Fencing: Front Yard,Wrought Iron
Lot
- Size: 1,306.8 Square Feet
- Features: Desert Landscaping, Landscaped, < 1/4 Acre
Details
- Parcel number: 12424214017
- Zoning description: Multi-Family
- Horse amenities: None
Construction
Type & style
- Home type: Townhouse
- Architectural style: Two Story
- Property subtype: Townhouse
- Attached to another structure: Yes
Materials
- Roof: Tile
Condition
- Resale
- Year built: 2023
Utilities & green energy
- Electric: Photovoltaics None
- Sewer: Public Sewer
- Water: Public
- Utilities for property: Underground Utilities
Green energy
- Energy efficient items: Windows
Community & HOA
Community
- Features: Pool
- Security: Gated Community
- Subdivision: Losee & Deer Spgs - Phase 4
HOA
- Has HOA: Yes
- Amenities included: Basketball Court, Gated, Barbecue, Playground, Pool, Spa/Hot Tub
- Services included: Cable TV, Internet, Recreation Facilities
- HOA fee: $229 monthly
- HOA name: Water Color
- HOA phone: 702-327-6915
Location
- Region: North Las Vegas
Financial & listing details
- Price per square foot: $251/sqft
- Tax assessed value: $320,674
- Annual tax amount: $3,683
- Date on market: 6/6/2025
- Listing agreement: Exclusive Right To Sell
- Listing terms: Cash,Conventional,FHA,VA Loan