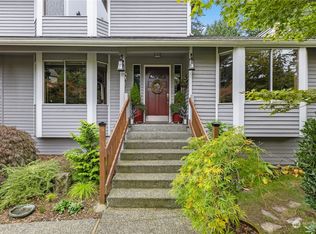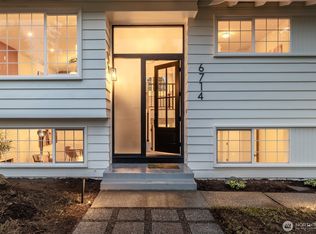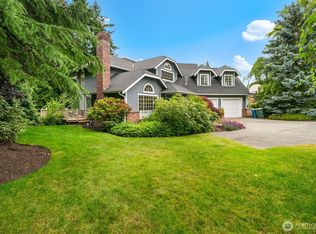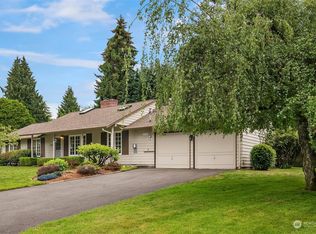Sold
Listed by:
Mike E. Peters,
RE/MAX Northwest
Bought with: Inspire Realty
$1,595,000
6808 162nd Place SW, Edmonds, WA 98026
4beds
4,705sqft
Single Family Residence
Built in 1990
0.48 Acres Lot
$1,591,300 Zestimate®
$339/sqft
$6,236 Estimated rent
Home value
$1,591,300
$1.48M - $1.70M
$6,236/mo
Zestimate® history
Loading...
Owner options
Explore your selling options
What's special
Beautiful Edmonds home thoughtfully designed with craftsman-style details, soaring ceilings, and expansive windows that fill the space with natural light. The main level features a grand 2 story entry, formal dining with inlaid hardwoods, remodeled chef’s kitchen with professional gas range, & a butlers pantry. The laundry room/mud room also sports a dog washing stations. The large family room off the kitchen sports a brick fireplace and elegant wood vaulted ceilings opening to a large deck with a hot tub—perfect for year-round enjoyment. The main floor primary suite offers a spa-like bath and a huge walk-in closet. The 2nd level includes 3 spacious bedrooms, a huge bonus room, & abundant storage. MIL potential in the unfinished basement.
Zillow last checked: 8 hours ago
Listing updated: September 05, 2025 at 05:06am
Listed by:
Mike E. Peters,
RE/MAX Northwest
Bought with:
Jennifer Bryant, 123249
Inspire Realty
Source: NWMLS,MLS#: 2353841
Facts & features
Interior
Bedrooms & bathrooms
- Bedrooms: 4
- Bathrooms: 4
- Full bathrooms: 2
- 3/4 bathrooms: 1
- 1/2 bathrooms: 1
- Main level bathrooms: 2
- Main level bedrooms: 1
Primary bedroom
- Level: Main
Bathroom full
- Level: Main
Other
- Level: Main
Den office
- Level: Main
Dining room
- Level: Main
Entry hall
- Level: Main
Family room
- Level: Main
Kitchen with eating space
- Level: Main
Living room
- Level: Main
Utility room
- Level: Main
Heating
- Fireplace, Forced Air, Electric, Natural Gas
Cooling
- Central Air
Appliances
- Included: Dishwasher(s), Dryer(s), Refrigerator(s), Stove(s)/Range(s), Washer(s)
Features
- Bath Off Primary, Dining Room
- Flooring: Ceramic Tile, Hardwood, Carpet
- Windows: Double Pane/Storm Window
- Basement: Unfinished
- Number of fireplaces: 1
- Fireplace features: Wood Burning, Main Level: 1, Fireplace
Interior area
- Total structure area: 4,705
- Total interior livable area: 4,705 sqft
Property
Parking
- Total spaces: 2
- Parking features: Attached Garage
- Attached garage spaces: 2
Features
- Levels: Two
- Stories: 2
- Entry location: Main
- Patio & porch: Bath Off Primary, Double Pane/Storm Window, Dining Room, Fireplace, Vaulted Ceiling(s), Walk-In Closet(s)
- Has view: Yes
- View description: Sound, Territorial
- Has water view: Yes
- Water view: Sound
Lot
- Size: 0.48 Acres
- Features: Cul-De-Sac, Cable TV, Deck, Fenced-Partially, Gas Available
- Topography: Partial Slope
Details
- Parcel number: 00741200000300
- Zoning description: Jurisdiction: County
- Special conditions: Standard
Construction
Type & style
- Home type: SingleFamily
- Property subtype: Single Family Residence
Materials
- Brick, Wood Products
- Foundation: Poured Concrete
- Roof: Composition
Condition
- Very Good
- Year built: 1990
Utilities & green energy
- Sewer: Sewer Connected
- Water: Public
Community & neighborhood
Location
- Region: Edmonds
- Subdivision: Meadowdale
Other
Other facts
- Listing terms: Cash Out,Conventional
- Cumulative days on market: 94 days
Price history
| Date | Event | Price |
|---|---|---|
| 8/5/2025 | Sold | $1,595,000$339/sqft |
Source: | ||
| 7/5/2025 | Pending sale | $1,595,000$339/sqft |
Source: | ||
| 6/11/2025 | Listed for sale | $1,595,000$339/sqft |
Source: | ||
| 6/3/2025 | Contingent | $1,595,000$339/sqft |
Source: | ||
| 5/30/2025 | Price change | $1,595,000-4.8%$339/sqft |
Source: | ||
Public tax history
| Year | Property taxes | Tax assessment |
|---|---|---|
| 2024 | $8,317 +2.3% | $1,181,400 +2.5% |
| 2023 | $8,133 +0.9% | $1,152,800 -2.6% |
| 2022 | $8,059 -0.2% | $1,183,700 +21.4% |
Find assessor info on the county website
Neighborhood: 98026
Nearby schools
GreatSchools rating
- 7/10Meadowdale Elementary SchoolGrades: K-6Distance: 0.3 mi
- 7/10Meadowdale Middle SchoolGrades: 7-8Distance: 0.5 mi
- 6/10Meadowdale High SchoolGrades: 9-12Distance: 0.6 mi

Get pre-qualified for a loan
At Zillow Home Loans, we can pre-qualify you in as little as 5 minutes with no impact to your credit score.An equal housing lender. NMLS #10287.
Sell for more on Zillow
Get a free Zillow Showcase℠ listing and you could sell for .
$1,591,300
2% more+ $31,826
With Zillow Showcase(estimated)
$1,623,126


