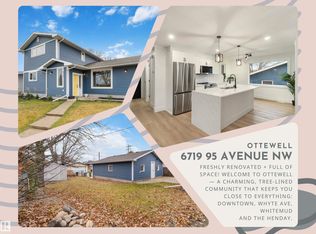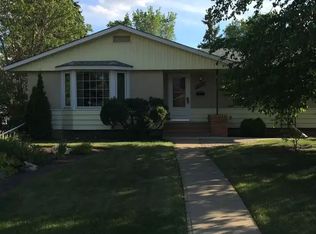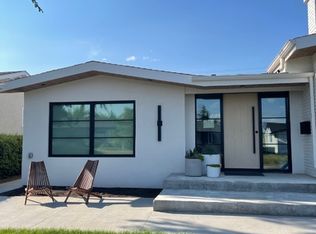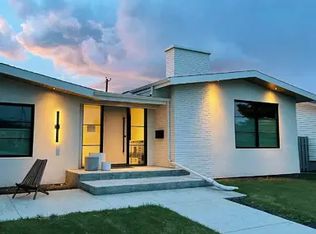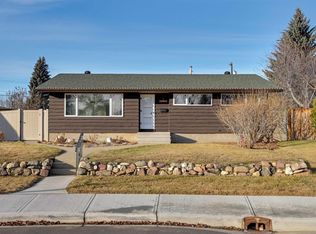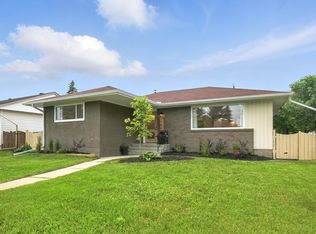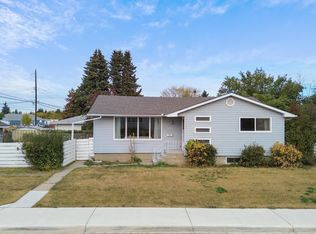Location, Location, Location! New Luxury Vinyl Flooring, new paint, new Slatwall highlights throughout home with elegant light fixtures. A bright, open layout with fresh contemporary finishes throughout, 4 HUGE bedrooms with 2 full Luxury Baths. Home features Gourmet Kitchen with Granite countertops, Jenn air Downdraft Range/Stove, Full Fridge & Full Freezer, KitchenAid Dishwasher, Pantry and HUGE Island. A chef's Dream Kitchen with enormous counter space & tons of cabinets make cooking for the family a complete joy! Bathrooms come with Luxury Porcelain tile, LED Mirrors that stream your favorite music. The finished basement is equipped with a huge Family room, a bar and lots of space for a Pool Table. Laundry room is well equipped with a Maytag Washer/Dryer and a Stainless-Steel Laundry. Heated garage includes 2 new Insulated Steel Doors & new Stucco, new roof shingles and 220 AMP power. New concrete driveway. Move in ready & Quick Possession!
For sale
C$599,900
6808 95th Ave NW, Edmonton, AB T6B 1A8
4beds
1,206sqft
Single Family Residence
Built in 1959
-- sqft lot
$-- Zestimate®
C$498/sqft
C$-- HOA
What's special
New luxury vinyl flooringNew paintNew slatwall highlightsBright open layoutContemporary finishesGourmet kitchenGranite countertops
- 90 days |
- 23 |
- 0 |
Zillow last checked: 8 hours ago
Listing updated: November 28, 2025 at 05:22pm
Listed by:
Ajit Sahoo,
Sterling Real Estate
Source: RAE,MLS®#: E4457298
Facts & features
Interior
Bedrooms & bathrooms
- Bedrooms: 4
- Bathrooms: 2
- Full bathrooms: 2
Primary bedroom
- Level: Above Grade
Heating
- Forced Air-1, Natural Gas
Appliances
- Included: Dishwasher-Built-In, Dryer, Exhaust Fan, Refrigerator, Electric Stove, Washer
Features
- Bar
- Flooring: Vinyl Plank
- Basement: Full, Finished
Interior area
- Total structure area: 1,205
- Total interior livable area: 1,205 sqft
Video & virtual tour
Property
Parking
- Total spaces: 2
- Parking features: Double Garage Detached
- Garage spaces: 2
Features
- Levels: 2
- Exterior features: Landscaped, Low Maintenance Landscape, Playground Nearby
Lot
- Features: Landscaped, Level, Low Maintenance Landscape, Playground Nearby, Near Public Transit, Schools, Shopping Nearby, Public Transportation
- Topography: Level
Construction
Type & style
- Home type: SingleFamily
- Architectural style: Bungalow
- Property subtype: Single Family Residence
Materials
- Foundation: Concrete Perimeter
- Roof: Asphalt
Condition
- Year built: 1959
Community & HOA
Community
- Features: Bar
Location
- Region: Edmonton
Financial & listing details
- Price per square foot: C$498/sqft
- Date on market: 9/11/2025
- Ownership: Private
- Road surface type: Paved Lane
Ajit Sahoo
By pressing Contact Agent, you agree that the real estate professional identified above may call/text you about your search, which may involve use of automated means and pre-recorded/artificial voices. You don't need to consent as a condition of buying any property, goods, or services. Message/data rates may apply. You also agree to our Terms of Use. Zillow does not endorse any real estate professionals. We may share information about your recent and future site activity with your agent to help them understand what you're looking for in a home.
Price history
Price history
Price history is unavailable.
Public tax history
Public tax history
Tax history is unavailable.Climate risks
Neighborhood: Ottewell
Nearby schools
GreatSchools rating
No schools nearby
We couldn't find any schools near this home.
- Loading
