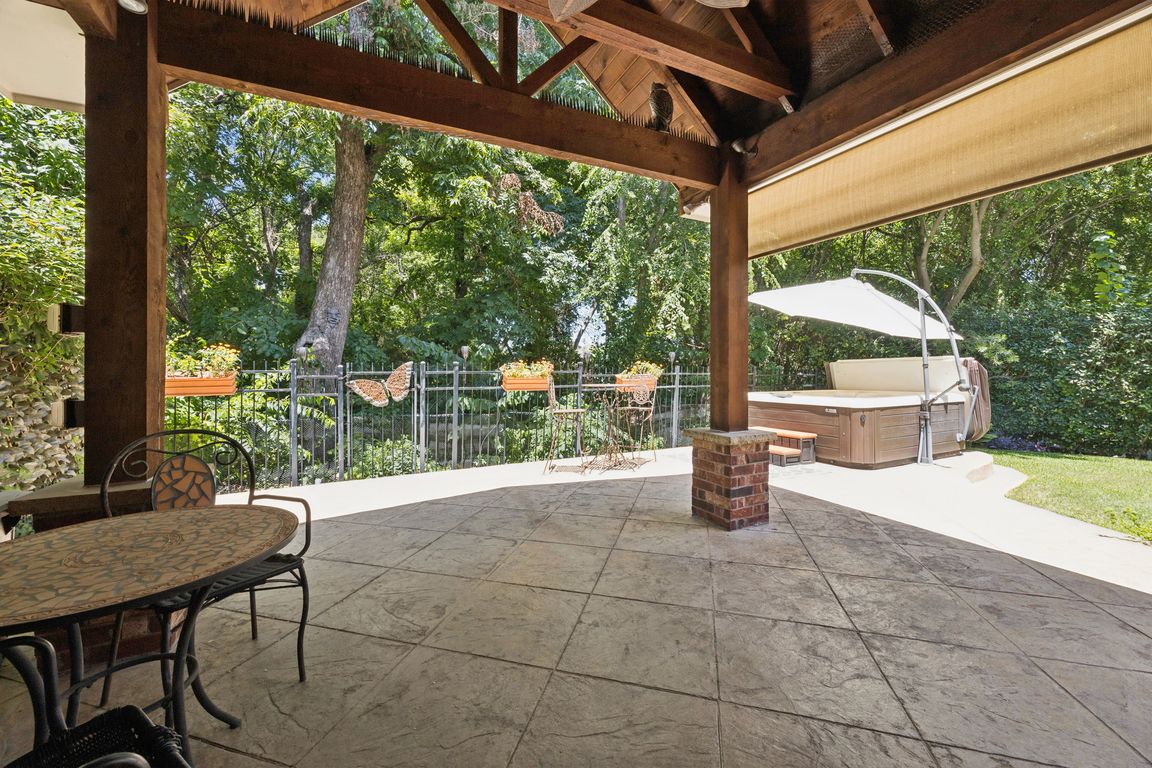
For salePrice cut: $20K (9/11)
$529,500
3beds
2,514sqft
6808 Allegiance Dr, McKinney, TX 75071
3beds
2,514sqft
Single family residence
Built in 2004
5,227 sqft
2 Attached garage spaces
$211 price/sqft
$1,003 annually HOA fee
What's special
Hot tubExtended patioOutdoor living spaceTwo dining areasVaulted ceilingGame roomSitting area
Located on an interior creek lot with mature trees and landscaping plus views of a manicured greenbelt across the street, this is a true one-of-a-kind gem in the heart of McKinney’s sought after, master-planned community of Stonebridge Ranch. With two living areas inside, an outdoor living space and two dining areas, ...
- 99 days |
- 419 |
- 15 |
Source: NTREIS,MLS#: 21000751
Travel times
Living Room
Kitchen
Outdoor 2
Primary Bedroom
Zillow last checked: 7 hours ago
Listing updated: October 12, 2025 at 02:04pm
Listed by:
Stacy Solomon 0552715 214-509-0808,
Ebby Halliday, Realtors 214-509-0808
Source: NTREIS,MLS#: 21000751
Facts & features
Interior
Bedrooms & bathrooms
- Bedrooms: 3
- Bathrooms: 3
- Full bathrooms: 2
- 1/2 bathrooms: 1
Primary bedroom
- Features: Ceiling Fan(s), Dual Sinks, En Suite Bathroom, Garden Tub/Roman Tub
- Level: First
- Dimensions: 14 x 13
Bedroom
- Features: Ceiling Fan(s), Split Bedrooms, Walk-In Closet(s)
- Level: Second
- Dimensions: 14 x 12
Bedroom
- Features: Ceiling Fan(s)
- Level: Second
- Dimensions: 14 x 11
Breakfast room nook
- Level: First
- Dimensions: 17 x 7
Dining room
- Level: First
- Dimensions: 13 x 11
Kitchen
- Features: Built-in Features, Granite Counters
- Level: First
- Dimensions: 12 x 12
Laundry
- Level: First
- Dimensions: 7 x 6
Living room
- Features: Ceiling Fan(s), Fireplace
- Level: First
- Dimensions: 14 x 14
Living room
- Features: Ceiling Fan(s)
- Level: Second
- Dimensions: 18 x 16
Heating
- Central, Natural Gas
Cooling
- Central Air, Ceiling Fan(s), Electric
Appliances
- Included: Some Gas Appliances, Dryer, Dishwasher, Electric Oven, Gas Cooktop, Disposal, Gas Water Heater, Microwave, Plumbed For Gas, Washer
Features
- Decorative/Designer Lighting Fixtures, Granite Counters, High Speed Internet, Smart Home, Cable TV, Walk-In Closet(s), Wired for Sound
- Flooring: Carpet, Ceramic Tile, Engineered Hardwood
- Has basement: No
- Number of fireplaces: 1
- Fireplace features: Gas, Gas Log, Living Room
Interior area
- Total interior livable area: 2,514 sqft
Video & virtual tour
Property
Parking
- Total spaces: 2
- Parking features: Concrete, Door-Single, Driveway, Garage, Garage Door Opener, Garage Faces Side
- Attached garage spaces: 2
- Has uncovered spaces: Yes
Features
- Levels: Two
- Stories: 2
- Patio & porch: Covered
- Exterior features: Rain Gutters
- Pool features: None
- Has spa: Yes
- Spa features: Hot Tub
- Fencing: Wrought Iron
Lot
- Size: 5,227.2 Square Feet
- Features: Greenbelt, Interior Lot, Zero Lot Line
Details
- Parcel number: R807500C03101
Construction
Type & style
- Home type: SingleFamily
- Architectural style: Traditional,Detached,Garden Home
- Property subtype: Single Family Residence
Materials
- Brick, Rock, Stone
- Foundation: Slab
- Roof: Composition
Condition
- Year built: 2004
Utilities & green energy
- Sewer: Public Sewer
- Water: Public
- Utilities for property: Electricity Available, Natural Gas Available, Sewer Available, Separate Meters, Underground Utilities, Water Available, Cable Available
Community & HOA
Community
- Features: Curbs, Sidewalks
- Subdivision: Liberty Place
HOA
- Has HOA: Yes
- Services included: All Facilities, Association Management
- HOA fee: $1,003 annually
- HOA name: Grand Manors
- HOA phone: 214-733-5800
Location
- Region: Mckinney
Financial & listing details
- Price per square foot: $211/sqft
- Tax assessed value: $455,658
- Annual tax amount: $7,774
- Date on market: 7/24/2025
- Exclusions: See transaction desk for complete list of exclusions.
- Electric utility on property: Yes