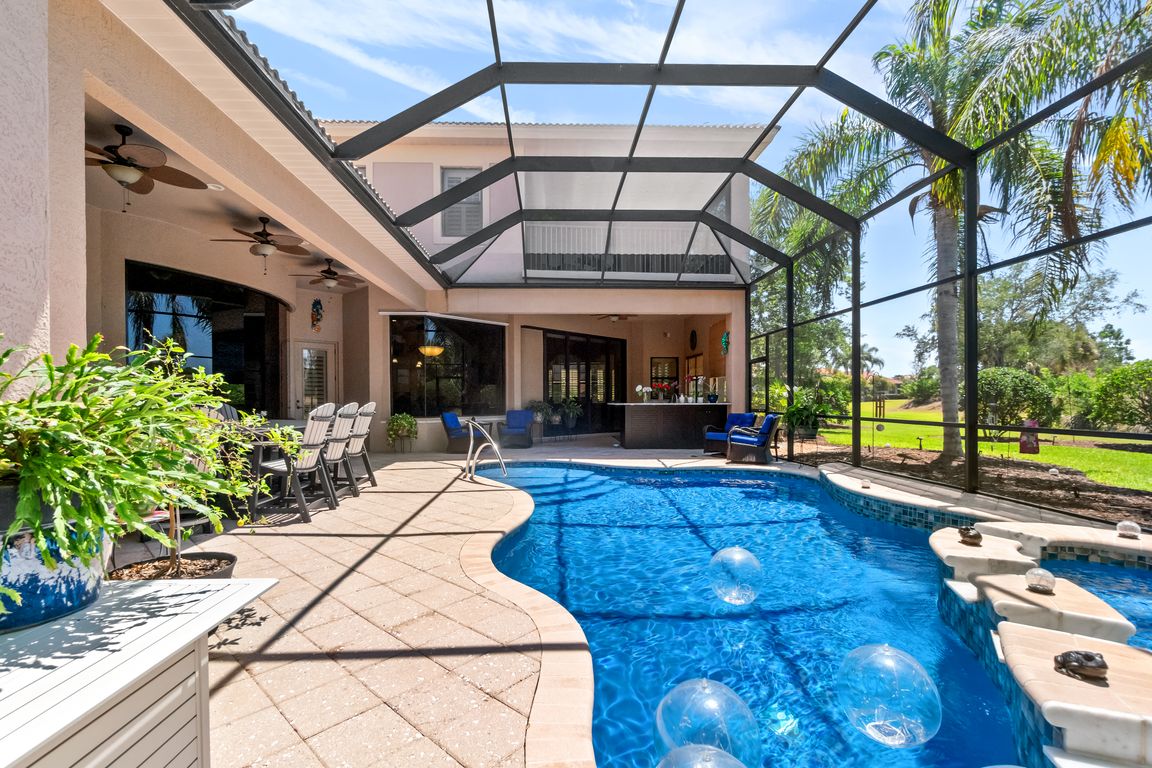
For salePrice cut: $100K (6/18)
$2,500,000
4beds
5,096sqft
6808 Belmont Ct, Lakewood Ranch, FL 34202
4beds
5,096sqft
Single family residence
Built in 2005
0.45 Acres
3 Attached garage spaces
$491 price/sqft
$13 monthly HOA fee
What's special
Gas fireplaceOutdoor kitchenGenerous bedroomsQuiet office spacePristine golf course viewsPrivate bathLuxurious bath
Welcome to the pinnacle of Florida luxury living on a premier cul de sac overlooking the prestigious Kings Dune’s 15th green in the heart of Lakewood Ranch. This exceptional estate, exquisitely crafted by John Cannon homes, combines elegant design, resort-style amenities and smart features to create a truly unforgettable home. Nestled ...
- 94 days
- on Zillow |
- 885 |
- 26 |
Source: Stellar MLS,MLS#: A4653366 Originating MLS: Sarasota - Manatee
Originating MLS: Sarasota - Manatee
Travel times
Living Room
Kitchen
Primary Bedroom
Zillow last checked: 7 hours ago
Listing updated: June 22, 2025 at 01:10pm
Listing Provided by:
Rudy Dudon 941-234-3991,
MICHAEL SAUNDERS & COMPANY 941-349-3444,
Sophia Dudon 614-800-3301,
MICHAEL SAUNDERS & COMPANY
Source: Stellar MLS,MLS#: A4653366 Originating MLS: Sarasota - Manatee
Originating MLS: Sarasota - Manatee

Facts & features
Interior
Bedrooms & bathrooms
- Bedrooms: 4
- Bathrooms: 6
- Full bathrooms: 5
- 1/2 bathrooms: 1
Rooms
- Room types: Bonus Room, Den/Library/Office, Family Room, Great Room, Utility Room, Storage Rooms
Primary bedroom
- Features: Walk-In Closet(s)
- Level: First
- Area: 702 Square Feet
- Dimensions: 27x26
Bedroom 2
- Features: Built-in Closet
- Level: First
- Area: 156 Square Feet
- Dimensions: 13x12
Bedroom 3
- Features: Built-in Closet
- Level: Second
- Area: 225 Square Feet
- Dimensions: 15x15
Bedroom 5
- Features: Built-in Closet
- Level: Second
- Area: 225 Square Feet
- Dimensions: 15x15
Bonus room
- Features: No Closet
- Level: First
- Area: 224 Square Feet
- Dimensions: 14x16
Dining room
- Level: First
- Area: 196 Square Feet
- Dimensions: 14x14
Family room
- Level: First
- Area: 270 Square Feet
- Dimensions: 18x15
Kitchen
- Level: First
- Area: 210 Square Feet
- Dimensions: 14x15
Living room
- Level: First
- Area: 342 Square Feet
- Dimensions: 19x18
Office
- Level: First
- Area: 144 Square Feet
- Dimensions: 12x12
Heating
- Central
Cooling
- Central Air
Appliances
- Included: Bar Fridge, Oven, Convection Oven
- Laundry: Inside, Laundry Room
Features
- Built-in Features, Ceiling Fan(s), Crown Molding, Dry Bar, Kitchen/Family Room Combo, Open Floorplan, Primary Bedroom Main Floor, Solid Wood Cabinets, Split Bedroom, Stone Counters, Thermostat, Vaulted Ceiling(s), Walk-In Closet(s), Wet Bar
- Flooring: Carpet, Travertine
- Doors: Outdoor Grill, Outdoor Kitchen, Sliding Doors
- Windows: Window Treatments, Hurricane Shutters
- Has fireplace: Yes
- Fireplace features: Family Room, Gas
Interior area
- Total structure area: 6,867
- Total interior livable area: 5,096 sqft
Video & virtual tour
Property
Parking
- Total spaces: 3
- Parking features: Driveway, Garage Door Opener, Garage Faces Side, Golf Cart Parking, Other
- Attached garage spaces: 3
- Has uncovered spaces: Yes
Features
- Levels: Two
- Stories: 2
- Patio & porch: Covered, Deck, Porch, Screened
- Exterior features: Irrigation System, Lighting, Outdoor Grill, Outdoor Kitchen, Rain Gutters, Sidewalk
- Has private pool: Yes
- Pool features: Heated, In Ground, Lighting, Salt Water, Screen Enclosure
- Spa features: Heated, In Ground
- Has view: Yes
- View description: Golf Course
Lot
- Size: 0.45 Acres
- Features: Cul-De-Sac, On Golf Course, Oversized Lot, Sidewalk
Details
- Additional structures: Outdoor Kitchen
- Parcel number: 588523859
- Zoning: PDMU
- Special conditions: None
Construction
Type & style
- Home type: SingleFamily
- Architectural style: Mediterranean
- Property subtype: Single Family Residence
Materials
- Block, Stucco
- Foundation: Slab
- Roof: Tile
Condition
- Completed
- New construction: No
- Year built: 2005
Details
- Builder model: Custom
- Builder name: John Cannon
Utilities & green energy
- Sewer: Public Sewer
- Water: Public
- Utilities for property: BB/HS Internet Available, Cable Connected, Electricity Connected, Natural Gas Available, Natural Gas Connected, Public, Sewer Connected, Sprinkler Meter, Underground Utilities, Water Connected
Community & HOA
Community
- Features: Deed Restrictions, Golf
- Subdivision: LAKEWOOD RANCH COUNTRY CLUB VILLAGE DD 1&2
HOA
- Has HOA: Yes
- HOA fee: $13 monthly
- HOA name: Lakewood Ranch Town Hall
- HOA phone: 941-907-0202
- Pet fee: $0 monthly
Location
- Region: Lakewood Ranch
Financial & listing details
- Price per square foot: $491/sqft
- Tax assessed value: $1,857,976
- Annual tax amount: $19,837
- Date on market: 5/21/2025
- Listing terms: Cash,Conventional
- Ownership: Fee Simple
- Total actual rent: 0
- Electric utility on property: Yes
- Road surface type: Asphalt