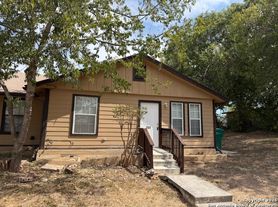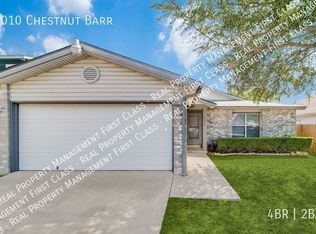Featuring the beautifully inviting 6808 Cetera Crossing in Converse, TX, this exceptional rental property offers an ideal blend of comfort and style. Boasting four spacious bedrooms and two full bathrooms, this home spans an impressive 1,973 square feet, providing ample space for both relaxation and entertainment. The modern kitchen features luxurious granite countertops, perfect for culinary enthusiasts and casual cooks alike. With an open-concept living area, this home invites natural light to dance through its rooms, creating a warm and welcoming atmosphere. Each bedroom is designed to be a personal retreat, offering tranquility and restful nights. The property's thoughtful layout ensures seamless flow from room to room, enhancing everyday living with ease. Located in a vibrant community, this home provides convenient access to local amenities and attractions while maintaining a serene residential feel. Whether enjoying quiet evenings indoors or hosting lively gatherings, 6808 Cetera Crossing is designed to cater to your every need. Experience the perfect blend of comfort and luxury in this stunning Converse, TX rental home. As a qualified tenant, you're eligible for a $350 moving credit-our way of welcoming you to your new home with a little extra support.
12 months Lease
620 Credit Score and above
Must make 3 X the amount of rent
House for rent
$1,900/mo
6808 Cetera Xing, Converse, TX 78109
4beds
1,973sqft
Price may not include required fees and charges.
Single family residence
Available now
Small dogs OK
Central air
Hookups laundry
Attached garage parking
Forced air
What's special
Thoughtful layoutSpacious bedroomsLuxurious granite countertopsPersonal retreatNatural lightModern kitchen
- 37 days |
- -- |
- -- |
Travel times
Looking to buy when your lease ends?
Consider a first-time homebuyer savings account designed to grow your down payment with up to a 6% match & a competitive APY.
Facts & features
Interior
Bedrooms & bathrooms
- Bedrooms: 4
- Bathrooms: 2
- Full bathrooms: 2
Heating
- Forced Air
Cooling
- Central Air
Appliances
- Included: Dishwasher, Microwave, Oven, Refrigerator, WD Hookup
- Laundry: Hookups
Features
- WD Hookup
- Flooring: Carpet, Tile
Interior area
- Total interior livable area: 1,973 sqft
Property
Parking
- Parking features: Attached
- Has attached garage: Yes
- Details: Contact manager
Features
- Exterior features: Heating system: Forced Air
Details
- Parcel number: 1364390
Construction
Type & style
- Home type: SingleFamily
- Property subtype: Single Family Residence
Community & HOA
Location
- Region: Converse
Financial & listing details
- Lease term: 1 Year
Price history
| Date | Event | Price |
|---|---|---|
| 11/7/2025 | Price change | $1,900-5%$1/sqft |
Source: Zillow Rentals | ||
| 10/8/2025 | Listing removed | $315,000$160/sqft |
Source: | ||
| 10/7/2025 | Listed for rent | $2,000-9.1%$1/sqft |
Source: Zillow Rentals | ||
| 10/7/2025 | Listing removed | $2,200$1/sqft |
Source: Zillow Rentals | ||
| 9/27/2025 | Listed for rent | $2,200$1/sqft |
Source: Zillow Rentals | ||

