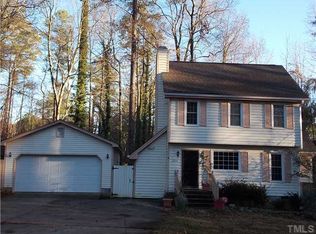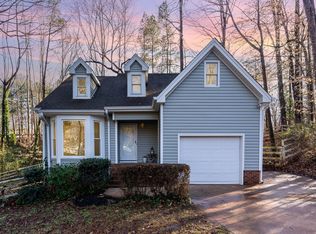CUL-DE-SAC Home in Ideal North Raleigh Location! NEW ROOF 2017! HVAC 2013! Laminate Hardwood floors, 9 ft. Ceilings, Granite counters, Huge Fenced-in yard backs to privacy! Wood burning Fireplace w/mantle and brick hearth! Move in ready! Excellent schools! Only 1 mile to Glenwood/HWY 70! Walk to Target/Lowes/Raleigh Grand Theatre, and Lynwood Grill in one direction! Walk to Lake Lynn Park/Trail in the other direction!
This property is off market, which means it's not currently listed for sale or rent on Zillow. This may be different from what's available on other websites or public sources.

