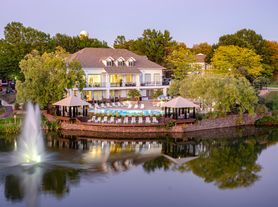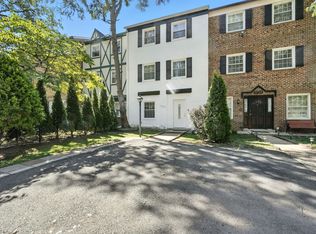Great 3 level townhome, 3 Bedrooms, 2.5 Baths, fully finished basement, deck and fenced yard - Vacant and move-in ready - immediate occupancy possible. Freshly painted interior all 3 levels, New LVP flooring on main level and upper level carpeting. Updated bathrooms and kitchen with stainless steel appliances. Flexibility on move in dates and pets. 2 Reserved parking spaces plus additional visitors spots in front. Lots of additional street parking behind home, very convenient to have guests.
Tenant pays for all utilities. trash is included in rent. No smoking.
Townhouse for rent
Accepts Zillow applications
$2,750/mo
6808 Cottingham Ln, Centreville, VA 20121
3beds
1,750sqft
Price may not include required fees and charges.
Townhouse
Available now
Small dogs OK
Central air
In unit laundry
Off street parking
Heat pump
What's special
Fully finished basementFenced yardNew lvp flooringUpdated bathroomsFreshly painted interiorStainless steel appliances
- 6 days |
- -- |
- -- |
Travel times
Facts & features
Interior
Bedrooms & bathrooms
- Bedrooms: 3
- Bathrooms: 3
- Full bathrooms: 2
- 1/2 bathrooms: 1
Heating
- Heat Pump
Cooling
- Central Air
Appliances
- Included: Dishwasher, Dryer, Microwave, Oven, Refrigerator, Washer
- Laundry: In Unit
Features
- Flooring: Hardwood
Interior area
- Total interior livable area: 1,750 sqft
Property
Parking
- Parking features: Off Street
- Details: Contact manager
Features
- Exterior features: Garbage included in rent, No Utilities included in rent
Details
- Parcel number: 0653030118
Construction
Type & style
- Home type: Townhouse
- Property subtype: Townhouse
Utilities & green energy
- Utilities for property: Garbage
Building
Management
- Pets allowed: Yes
Community & HOA
Location
- Region: Centreville
Financial & listing details
- Lease term: 6 Month
Price history
| Date | Event | Price |
|---|---|---|
| 10/17/2025 | Listed for rent | $2,750$2/sqft |
Source: Zillow Rentals | ||
| 9/30/2025 | Sold | $460,000-2.1%$263/sqft |
Source: | ||
| 9/13/2025 | Contingent | $469,900$269/sqft |
Source: | ||
| 9/12/2025 | Listing removed | $2,750$2/sqft |
Source: Bright MLS #VAFX2263958 | ||
| 9/11/2025 | Price change | $469,900-2.1%$269/sqft |
Source: | ||

