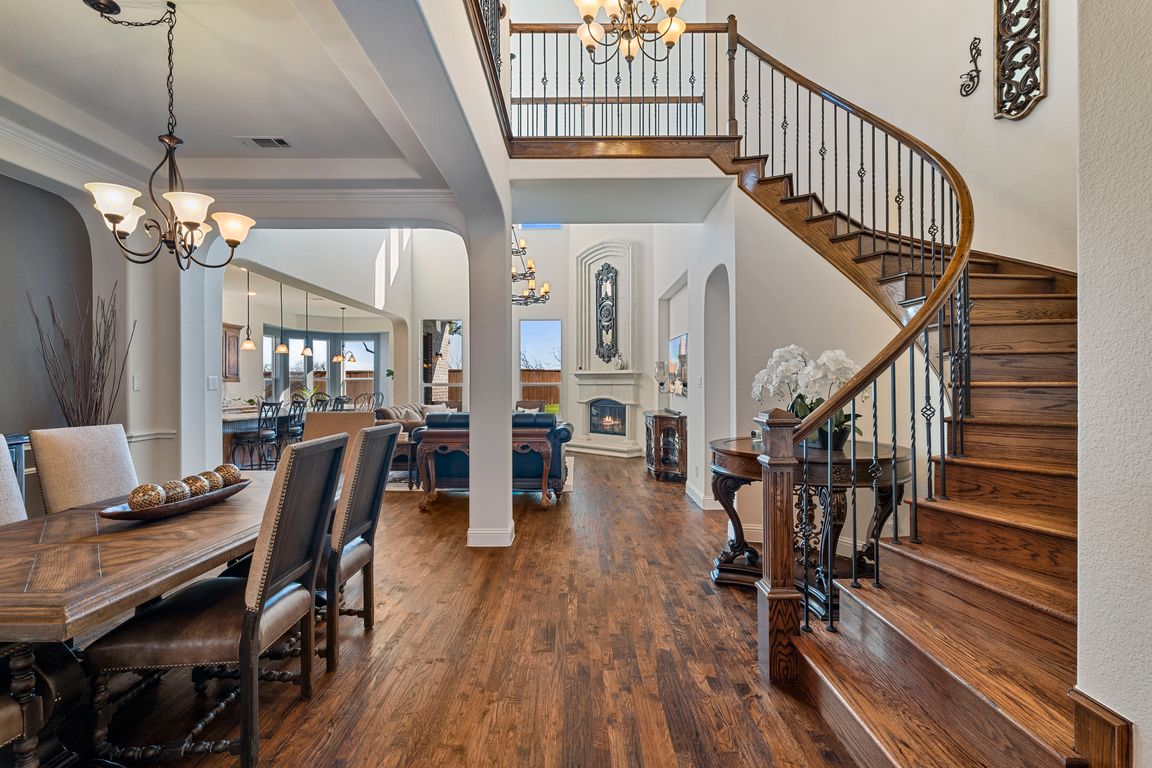
For sale
$1,019,798
5beds
3,895sqft
6808 Saint Phils St, Frisco, TX 75035
5beds
3,895sqft
Single family residence
Built in 2012
0.35 Acres
3 Attached garage spaces
$262 price/sqft
$900 semi-annually HOA fee
What's special
Upgraded carpetsFresh interior paintExpansive backyardNailed-down hardwood floorsThoughtfully designed layoutNorthwest-facing homeDownstairs study
Premium lot backing up to a serene greenbelt with exceptional upgrades in the highly sought-after Richwoods community! This northwest-facing home offers a perfect blend of style, comfort, and functionality. With two bedrooms conveniently located on the main floor, the thoughtfully designed layout caters to modern living. The chef’s kitchen features an ...
- 68 days |
- 890 |
- 33 |
Source: NTREIS,MLS#: 21075898
Travel times
Kitchen
Living Room
Primary Bedroom
Zillow last checked: 8 hours ago
Listing updated: October 29, 2025 at 08:29am
Listed by:
Brent Germany 0616731 855-450-0442,
Real 855-450-0442
Source: NTREIS,MLS#: 21075898
Facts & features
Interior
Bedrooms & bathrooms
- Bedrooms: 5
- Bathrooms: 4
- Full bathrooms: 3
- 1/2 bathrooms: 1
Primary bedroom
- Features: Double Vanity, Separate Shower
- Level: First
- Dimensions: 17 x 14
Bedroom
- Level: Second
- Dimensions: 15 x 11
Bedroom
- Level: First
- Dimensions: 14 x 11
Bedroom
- Level: Second
- Dimensions: 14 x 11
Breakfast room nook
- Features: Eat-in Kitchen
- Level: First
- Dimensions: 11 x 11
Dining room
- Level: First
- Dimensions: 13 x 10
Kitchen
- Features: Breakfast Bar, Kitchen Island, Stone Counters, Walk-In Pantry
- Level: First
- Dimensions: 20 x 11
Library
- Level: First
- Dimensions: 14 x 11
Living room
- Level: Second
- Dimensions: 21 x 17
Living room
- Level: Second
- Dimensions: 14 x 11
Living room
- Level: First
- Dimensions: 21 x 16
Mud room
- Level: Second
- Dimensions: 13 x 18
Utility room
- Features: Built-in Features, Utility Sink
- Level: First
- Dimensions: 12 x 6
Heating
- Central, Natural Gas
Cooling
- Central Air, Ceiling Fan(s), Electric
Appliances
- Included: Double Oven, Dishwasher, Gas Cooktop, Disposal, Microwave
Features
- Decorative/Designer Lighting Fixtures, High Speed Internet, Cable TV
- Flooring: Carpet, Ceramic Tile, Wood
- Has basement: No
- Number of fireplaces: 1
- Fireplace features: Ventless
Interior area
- Total interior livable area: 3,895 sqft
Video & virtual tour
Property
Parking
- Total spaces: 3
- Parking features: Garage, Garage Door Opener
- Attached garage spaces: 3
Features
- Levels: Two
- Stories: 2
- Patio & porch: Covered
- Exterior features: Rain Gutters
- Pool features: None
- Fencing: Wood
Lot
- Size: 0.35 Acres
- Features: Back Yard, Corner Lot, Irregular Lot, Lawn, Landscaped, Subdivision, Sprinkler System
Details
- Parcel number: R1027101701201
Construction
Type & style
- Home type: SingleFamily
- Architectural style: Traditional,Detached
- Property subtype: Single Family Residence
Materials
- Brick
- Foundation: Slab
- Roof: Composition
Condition
- Year built: 2012
Utilities & green energy
- Sewer: Public Sewer
- Water: Public
- Utilities for property: Sewer Available, Water Available, Cable Available
Community & HOA
Community
- Features: Sidewalks
- Security: Prewired, Security System, Carbon Monoxide Detector(s), Smoke Detector(s)
- Subdivision: Richwoods Ph Six
HOA
- Has HOA: Yes
- Services included: All Facilities, Association Management, Maintenance Structure
- HOA fee: $900 semi-annually
- HOA name: SBB Management
- HOA phone: 214-872-4949
Location
- Region: Frisco
Financial & listing details
- Price per square foot: $262/sqft
- Tax assessed value: $976,309
- Annual tax amount: $16,941
- Date on market: 10/2/2025
- Cumulative days on market: 62 days
- Listing terms: Cash,Conventional,FHA,VA Loan
- Exclusions: Personal Property - but will convey most furniture with right offer