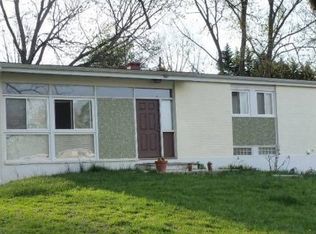Sold for $605,000
$605,000
6808 Timberlane Rd, Baltimore, MD 21209
5beds
3,186sqft
Single Family Residence
Built in 1959
0.35 Acres Lot
$619,600 Zestimate®
$190/sqft
$3,326 Estimated rent
Home value
$619,600
$589,000 - $651,000
$3,326/mo
Zestimate® history
Loading...
Owner options
Explore your selling options
What's special
Welcome to 6808 Timberlane Road, nestled in the sought-after Indian Village neighborhood. Situated on a spacious 0.35-acre lot (over 15,000 sq ft), this home offers room to enjoy both inside and out. As you arrive, you're greeted by gleaming hardwood floors, recessed lighting, and an abundance of natural light throughout the main level. The layout includes a comfortable living room, formal dining room, and a cozy den—perfect for relaxing or entertaining. The well-appointed kitchen features stainless steel appliances, two dishwashers, and plenty of functional space for cooking and hosting. Upstairs, you'll find 4 bedrooms and 2 full bathrooms. The spacious primary suite includes a beautifully updated ensuite bathroom with a soaking jacuzzi tub and a double vanity. The fully finished basement provides even more living space with 2 large recreation rooms, a full bathroom, and a bonus room perfect as an additional bedroom, office, or gym. You’ll find a convenient laundry/mudroom area with access to the driveway—ideal for everyday ease. The basement also features a separate walkout to the driveway, enhancing functionality and accessibility. This home offers the perfect combination of space, comfort, and versatility—inside and out.
Zillow last checked: 8 hours ago
Listing updated: December 30, 2025 at 10:13am
Listed by:
Dassi Lazar 443-562-8498,
Lazar Real Estate
Bought with:
Shevy Ashman, 0658840
Pickwick Realty
Source: Bright MLS,MLS#: MDBC2133704
Facts & features
Interior
Bedrooms & bathrooms
- Bedrooms: 5
- Bathrooms: 3
- Full bathrooms: 3
Office
- Level: Lower
Heating
- Forced Air, Natural Gas
Cooling
- Central Air, Window Unit(s), Electric
Appliances
- Included: Microwave, Dishwasher, Disposal, Dryer, Oven/Range - Gas, Refrigerator, Washer, Tankless Water Heater, Water Heater, Gas Water Heater
- Laundry: Lower Level, Hookup, Dryer In Unit, Washer In Unit
Features
- Ceiling Fan(s), Dining Area, Recessed Lighting
- Flooring: Hardwood, Carpet, Wood
- Basement: Connecting Stairway,Finished
- Has fireplace: No
Interior area
- Total structure area: 3,473
- Total interior livable area: 3,186 sqft
- Finished area above ground: 2,399
- Finished area below ground: 787
Property
Parking
- Total spaces: 2
- Parking features: Concrete, Driveway
- Uncovered spaces: 2
Accessibility
- Accessibility features: Other
Features
- Levels: Multi/Split,Four
- Stories: 4
- Pool features: None
Lot
- Size: 0.35 Acres
- Dimensions: 1.00 x
Details
- Additional structures: Above Grade, Below Grade
- Parcel number: 04030318011750
- Zoning: DR 5.5
- Special conditions: Standard
Construction
Type & style
- Home type: SingleFamily
- Property subtype: Single Family Residence
Materials
- Brick
- Foundation: Other
- Roof: Architectural Shingle
Condition
- Excellent
- New construction: No
- Year built: 1959
Utilities & green energy
- Sewer: Public Sewer
- Water: Public
Community & neighborhood
Location
- Region: Baltimore
- Subdivision: Wellwood
Other
Other facts
- Listing agreement: Exclusive Right To Sell
- Ownership: Fee Simple
Price history
| Date | Event | Price |
|---|---|---|
| 12/29/2025 | Sold | $605,000-5.5%$190/sqft |
Source: | ||
| 11/21/2025 | Contingent | $639,900$201/sqft |
Source: | ||
| 11/10/2025 | Listed for sale | $639,900-5.9%$201/sqft |
Source: | ||
| 10/24/2025 | Listing removed | $679,900$213/sqft |
Source: | ||
| 7/11/2025 | Listed for sale | $679,900+23.6%$213/sqft |
Source: | ||
Public tax history
| Year | Property taxes | Tax assessment |
|---|---|---|
| 2025 | $6,562 +11% | $554,600 +13.7% |
| 2024 | $5,910 +15.9% | $487,633 +15.9% |
| 2023 | $5,098 +18.9% | $420,667 +18.9% |
Find assessor info on the county website
Neighborhood: 21209
Nearby schools
GreatSchools rating
- 6/10Wellwood International Elementary SchoolGrades: K-5Distance: 0.3 mi
- 3/10Pikesville Middle SchoolGrades: 6-8Distance: 0.9 mi
- 5/10Pikesville High SchoolGrades: 9-12Distance: 0.4 mi
Schools provided by the listing agent
- Elementary: Wellwood International
- Middle: Pikesville
- High: Pikesville
- District: Baltimore County Public Schools
Source: Bright MLS. This data may not be complete. We recommend contacting the local school district to confirm school assignments for this home.
Get a cash offer in 3 minutes
Find out how much your home could sell for in as little as 3 minutes with a no-obligation cash offer.
Estimated market value$619,600
Get a cash offer in 3 minutes
Find out how much your home could sell for in as little as 3 minutes with a no-obligation cash offer.
Estimated market value
$619,600
