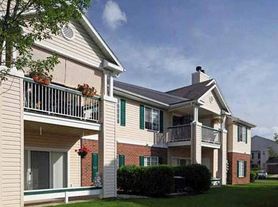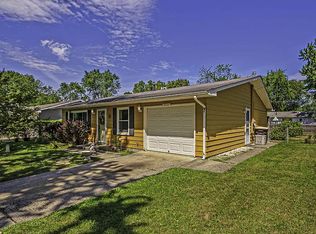Welcome to this immaculate ranch home in Northeast Fort Wayne - perfectly positioned just 10 minutes from Parkview Regional Medical Center and Dupont Hospital, making it an excellent choice for travel nurses, medical professionals, and families seeking modern comfort in a peaceful setting.
This 3-bedroom, 2-bath home offers a bright, open layout with vaulted ceilings, granite countertops, and quality finishes throughout. The spacious kitchen features upgraded cabinetry, stainless steel appliances, and a seamless flow into the living area - ideal for both entertaining and daily living. The primary suite includes a walk-in closet and private full bath, while two additional bedrooms provide flexibility for guests, a home office, or family use.
Home Features:
1,730 sq. ft. of single-level living
Granite countertops and upgraded kitchen finishes
Whole-home humidifier for year-round comfort
Heated 3-car garage with built-in storage and workspace
Private backyard and patio ideal for outdoor relaxation
Professionally maintained landscaping with beautiful curb appeal
Laundry room and mudroom entry from garage
Location Highlights:
10 minutes to Parkview Regional Medical Center and Dupont Hospital
8 minutes to Maplecrest Commons, Target, Kroger, and local dining
Easy access to I-469 and Maplecrest Road for quick commuting
15 minutes to Downtown Fort Wayne
Nearby parks, walking trails, and recreational areas
School Options:
Saint Joseph Central School (K 5) 0.8 mi
Jefferson Middle School (6 8) 1.6 mi
Northrop High School (9 12) 4.6 mi
(Located within Fort Wayne Community Schools, with optional transfer eligibility to East Allen County Schools (Leo District) - a highly sought-after, top-rated district available by application.)
Security deposit and first month's rent due at signing. Renter is responsible for all utilities, lawn maintenance, and snow removal. No smoking allowed. Pet restrictions negotiable (subject to approval and additional fees). Renters insurance required.
House for rent
Accepts Zillow applications
$2,680/mo
6808 Verandah Ln, Fort Wayne, IN 46835
3beds
1,730sqft
Price may not include required fees and charges.
Single family residence
Available Thu Jan 1 2026
Cats, dogs OK
Central air
In unit laundry
Attached garage parking
Forced air
What's special
Professionally maintained landscapingQuality finishesBright open layoutVaulted ceilingsGranite countertopsSpacious kitchenStainless steel appliances
- 23 hours |
- -- |
- -- |
Travel times
Facts & features
Interior
Bedrooms & bathrooms
- Bedrooms: 3
- Bathrooms: 2
- Full bathrooms: 2
Heating
- Forced Air
Cooling
- Central Air
Appliances
- Included: Dishwasher, Dryer, Freezer, Microwave, Oven, Refrigerator, Washer
- Laundry: In Unit
Features
- Walk In Closet
- Flooring: Carpet, Hardwood
Interior area
- Total interior livable area: 1,730 sqft
Property
Parking
- Parking features: Attached, Garage
- Has attached garage: Yes
- Details: Contact manager
Features
- Patio & porch: Patio
- Exterior features: Built-In Stereo, Electric Vehicle Charging Station, Heating system: Forced Air, No Utilities included in rent, Pergola, Walk In Closet, Whole-Home Humidifier
Details
- Parcel number: 020815256003000063
Construction
Type & style
- Home type: SingleFamily
- Property subtype: Single Family Residence
Community & HOA
Location
- Region: Fort Wayne
Financial & listing details
- Lease term: 1 Year
Price history
| Date | Event | Price |
|---|---|---|
| 10/27/2025 | Listed for rent | $2,680$2/sqft |
Source: Zillow Rentals | ||

