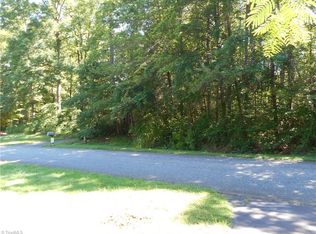Sold for $515,000 on 04/27/23
$515,000
6809 Fox Horn Cir, Pfafftown, NC 27040
3beds
3,408sqft
Stick/Site Built, Residential, Single Family Residence
Built in 1985
1.26 Acres Lot
$552,900 Zestimate®
$--/sqft
$2,236 Estimated rent
Home value
$552,900
$525,000 - $581,000
$2,236/mo
Zestimate® history
Loading...
Owner options
Explore your selling options
What's special
Tuscan style home on 1.26 wooded acres at the end of a cul-de-sac with a large deck. 3yr old roof, new alum. back yard fence, new 2nd floor AC, new water heater, new lg. efficiency wood stove fireplace, new wood blinds, new carpeting in both living room areas. Wood floored bedrooms and walkways. Kitchen has modern appliances. Spacious master bed and bath that share the 2nd floor with large flex room. Heated/cooled basement is its own private space. Oversized 2 car garage with built-in workbench & half bath.
Zillow last checked: 8 hours ago
Listing updated: April 11, 2024 at 08:46am
Listed by:
Tara Hargrove 919-623-4725,
Mark Spain Real Estate
Bought with:
Tammy Fenton
GG's Legacy Properties
Source: Triad MLS,MLS#: 1098621 Originating MLS: Greensboro
Originating MLS: Greensboro
Facts & features
Interior
Bedrooms & bathrooms
- Bedrooms: 3
- Bathrooms: 3
- Full bathrooms: 2
- 1/2 bathrooms: 1
- Main level bathrooms: 1
Primary bedroom
- Level: Second
- Dimensions: 20.08 x 14
Bedroom 2
- Level: Main
- Dimensions: 14 x 12
Bedroom 3
- Level: Main
- Dimensions: 14 x 11.75
Bedroom 4
- Level: Basement
- Dimensions: 8.5 x 10.25
Dining room
- Level: Main
- Dimensions: 8.58 x 14
Great room
- Level: Main
- Dimensions: 20.17 x 27
Kitchen
- Level: Main
- Dimensions: 13.42 x 14
Laundry
- Level: Main
- Dimensions: 2.75 x 5.5
Other
- Level: Basement
- Dimensions: 14.5 x 12.5
Recreation room
- Level: Second
- Dimensions: 13.33 x 27.08
Heating
- Forced Air, Electric
Cooling
- Central Air
Appliances
- Included: Oven, Dishwasher, Gas Cooktop, Electric Water Heater
- Laundry: Dryer Connection, Main Level
Features
- Dead Bolt(s), Kitchen Island, Pantry, Solid Surface Counter
- Flooring: Carpet, Laminate, Tile, Vinyl
- Basement: Finished, Basement
- Number of fireplaces: 2
- Fireplace features: Living Room, Primary Bedroom
Interior area
- Total structure area: 3,408
- Total interior livable area: 3,408 sqft
- Finished area above ground: 2,815
- Finished area below ground: 593
Property
Parking
- Total spaces: 2
- Parking features: Driveway, Garage, Basement
- Attached garage spaces: 2
- Has uncovered spaces: Yes
Features
- Levels: Two
- Stories: 2
- Patio & porch: Porch
- Pool features: None
- Fencing: Fenced
Lot
- Size: 1.26 Acres
- Dimensions: 56 x 178 x 206 x 146 x 80 x 257
- Features: City Lot, Cul-De-Sac, Partially Wooded, Sloped, Not in Flood Zone
Details
- Parcel number: 5887599623
- Zoning: RS30
- Special conditions: Owner Sale
Construction
Type & style
- Home type: SingleFamily
- Property subtype: Stick/Site Built, Residential, Single Family Residence
Materials
- Composite Siding, Stucco
Condition
- Year built: 1985
Utilities & green energy
- Sewer: Septic Tank
- Water: Public
Community & neighborhood
Location
- Region: Pfafftown
- Subdivision: Hunters Trace
Other
Other facts
- Listing agreement: Exclusive Right To Sell
- Listing terms: Cash,Conventional,FHA,USDA Loan,VA Loan
Price history
| Date | Event | Price |
|---|---|---|
| 4/27/2023 | Sold | $515,000 |
Source: | ||
| 3/28/2023 | Pending sale | $515,000 |
Source: | ||
| 3/7/2023 | Listed for sale | $515,000-1.9% |
Source: | ||
| 3/1/2023 | Listing removed | -- |
Source: | ||
| 2/17/2023 | Listed for sale | $525,000+23.5%$154/sqft |
Source: | ||
Public tax history
| Year | Property taxes | Tax assessment |
|---|---|---|
| 2025 | -- | $532,900 +60.1% |
| 2024 | $3,275 +4.2% | $332,900 |
| 2023 | $3,142 | $332,900 |
Find assessor info on the county website
Neighborhood: 27040
Nearby schools
GreatSchools rating
- 6/10Vienna ElementaryGrades: PK-5Distance: 1.5 mi
- 6/10Jefferson MiddleGrades: 6-8Distance: 5.5 mi
- 9/10Reagan High SchoolGrades: 9-12Distance: 2.3 mi
Schools provided by the listing agent
- Elementary: Vienna
- Middle: Jefferson
- High: Reagan
Source: Triad MLS. This data may not be complete. We recommend contacting the local school district to confirm school assignments for this home.
Get a cash offer in 3 minutes
Find out how much your home could sell for in as little as 3 minutes with a no-obligation cash offer.
Estimated market value
$552,900
Get a cash offer in 3 minutes
Find out how much your home could sell for in as little as 3 minutes with a no-obligation cash offer.
Estimated market value
$552,900
