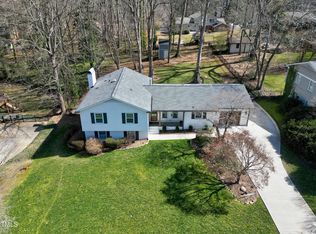Beautifully maintained,spacious home in established N. Raleigh neighborhood- Hidden Valley! Very convenient to schools, shopping, RTP & RDU. Low maintenance exterior with brick and vinyl! Updated kitchen with eat-in area.Family room plus sunroom/bonus room! Spacious bedrooms with hardwoods on the second floor except baths. Covered porch, patio & deck! Half acre + lot. Excellent family home and neighborhood! Home Warranty!*Light fixtures in breakfast area & dining room do not convey. Seller will replace.*
This property is off market, which means it's not currently listed for sale or rent on Zillow. This may be different from what's available on other websites or public sources.
